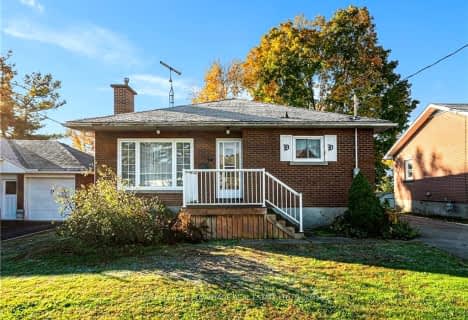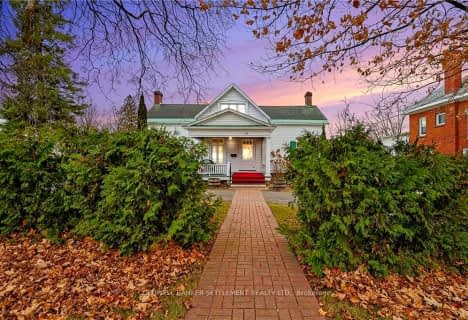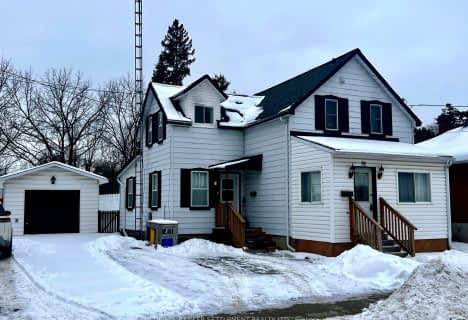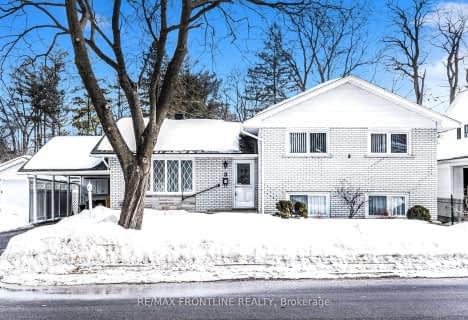
Glen Tay Public School
Elementary: PublicSt. John Intermediate School
Elementary: CatholicThe Queen Elizabeth School
Elementary: PublicPerth Intermediate School
Elementary: PublicSt John Elementary School
Elementary: CatholicThe Stewart Public School
Elementary: PublicHanley Hall Catholic High School
Secondary: CatholicSt. Luke Catholic High School
Secondary: CatholicPerth and District Collegiate Institute
Secondary: PublicCarleton Place High School
Secondary: PublicSt John Catholic High School
Secondary: CatholicSmiths Falls District Collegiate Institute
Secondary: Public-
Central Perth Playground
Perth ON 0.1km -
Stewart Park
Perth ON 0.15km -
Big Ben Park
Perth ON 0.21km
-
TD Bank Financial Group
70 Gore St E, Perth ON K7H 1H7 0.14km -
TD Canada Trust ATM
70 Gore St E, Perth ON K7H 1H7 0.14km -
BMO Bank of Montreal
30 Gore St E, Perth ON K7H 1H5 0.29km
- — bath
- — bed
154 Stamford Drive, Drummond/North Elmsley, Ontario • K7H 3C1 • 908 - Drummond N Elmsley (Drummond) Twp
- — bath
- — bed
2544 Rideau Ferry Road, Drummond/North Elmsley, Ontario • K7H 3C7 • 903 - Drummond/North Elmsley (North Elmsley)










