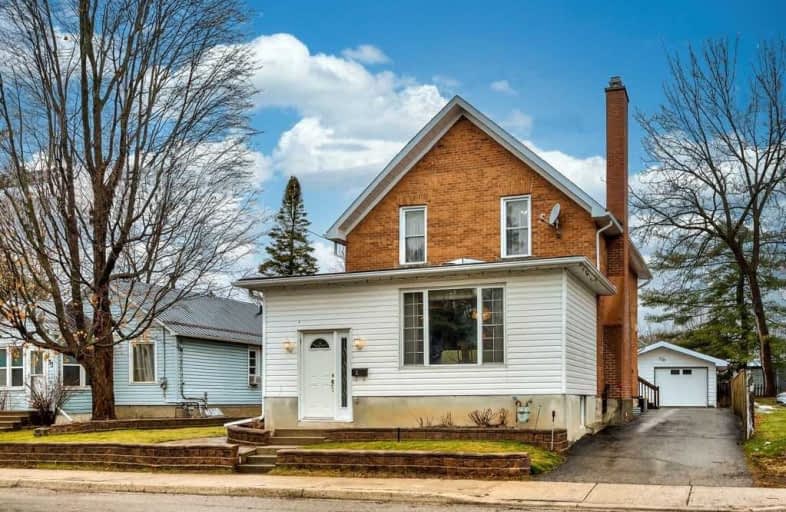Sold on Feb 19, 2021
Note: Property is not currently for sale or for rent.

-
Type: Detached
-
Style: 2-Storey
-
Lot Size: 50.5 x 101
-
Age: No Data
-
Taxes: $3,359 per year
-
Days on Site: 46 Days
-
Added: Oct 27, 2024 (1 month on market)
-
Updated:
-
Last Checked: 1 month ago
-
MLS®#: X9073130
-
Listed By: Non-member - k071
*****INTERBOARD LISTING***** Spacious well-maintained home with large open rooms for your growing family. Living-dining area has stone fireplace with gas insert, 8' ceilings, crown moulding, curio cabinet and hardwood under carpet. Family size kitchen with sunny, bright eating area - big enough for harvest table. Plus solid oak cabinetry, under counter lighting, ceramic backsplash, lovely display cabinets and easy clean ceramic floor. Next to kitchen, family room with large windows and patio doors to BBQ - picnic deck. Bonus is main floor full bathroom, in addition to one upstairs. Semi-circular wood staircase leads to primary bedroom with his and hers closets and hardwood floor. Three other comfortable bedrooms also with hardwood floors. Four piece bathroom, granite vanity. Insulated basement offers lots of storage space, even cold room for vegetables. Detached garage with windows and door to yard for gardening and play. Roof and eavestroughs 2019. In the centre of family-friendly Perth, near parks, shops and schools.
Property Details
Facts for 31 Cockburn Street, Perth
Status
Days on Market: 46
Last Status: Sold
Sold Date: Feb 19, 2021
Closed Date: Mar 10, 2021
Expiry Date: May 20, 2021
Sold Price: $498,900
Unavailable Date: Feb 19, 2021
Input Date: Nov 30, -0001
Property
Status: Sale
Property Type: Detached
Style: 2-Storey
Area: Perth
Community: 907 - Perth
Inside
Bedrooms: 4
Bathrooms: 2
Kitchens: 1
Air Conditioning: Central Air
Fireplace: Yes
Washrooms: 2
Utilities
Gas: Yes
Cable: Yes
Telephone: Yes
Building
Basement: Full
Basement 2: Unfinished
Heat Type: Forced Air
Heat Source: Gas
Exterior: Brick
Exterior: Vinyl Siding
Elevator: N
Water Supply: Municipal
Special Designation: Unknown
Parking
Driveway: Other
Garage Spaces: 1
Garage Type: Detached
Total Parking Spaces: 4
Fees
Tax Year: 2020
Tax Legal Description: Part Lot 3, N/S Cockburn St, Plan 8828, Lanark S Drummond
Taxes: $3,359
Land
Cross Street: Highway 7 to Perth.
Municipality District: Perth
Parcel Number: 051820067
Pool: None
Sewer: Sewers
Lot Depth: 101
Lot Frontage: 50.5
Lot Irregularities: N
Acres: < .50
Zoning: Residential
Rural Services: Recycling Pckup
Rooms
Room details for 31 Cockburn Street, Perth
| Type | Dimensions | Description |
|---|---|---|
| Foyer Main | 0.91 x 2.13 | |
| Living Main | 6.55 x 6.70 | |
| Dining Main | 4.62 x 6.09 | |
| Kitchen Main | 3.60 x 3.96 | |
| Other Main | 4.21 x 3.65 | |
| Family Main | 3.91 x 7.01 | |
| Bathroom Main | 1.77 x 3.96 | |
| Prim Bdrm 2nd | 3.81 x 3.32 | Wood Floor |
| Br 2nd | 3.65 x 4.41 | Wood Floor |
| Br 2nd | 2.99 x 3.91 | Wood Floor |
| Br 2nd | 3.60 x 4.77 | Wood Floor |
| Bathroom 2nd | 1.72 x 4.92 |
| XXXXXXXX | XXX XX, XXXX |
XXXX XXX XXXX |
$XXX,XXX |
| XXX XX, XXXX |
XXXXXX XXX XXXX |
$XXX,XXX |
| XXXXXXXX XXXX | XXX XX, XXXX | $498,900 XXX XXXX |
| XXXXXXXX XXXXXX | XXX XX, XXXX | $498,900 XXX XXXX |

Glen Tay Public School
Elementary: PublicSt. John Intermediate School
Elementary: CatholicThe Queen Elizabeth School
Elementary: PublicPerth Intermediate School
Elementary: PublicSt John Elementary School
Elementary: CatholicThe Stewart Public School
Elementary: PublicHanley Hall Catholic High School
Secondary: CatholicSt. Luke Catholic High School
Secondary: CatholicPerth and District Collegiate Institute
Secondary: PublicCarleton Place High School
Secondary: PublicSt John Catholic High School
Secondary: CatholicSmiths Falls District Collegiate Institute
Secondary: Public- — bath
- — bed
- — sqft
44 Drummond Street East, Perth, Ontario • K7H 1G2 • 907 - Perth

