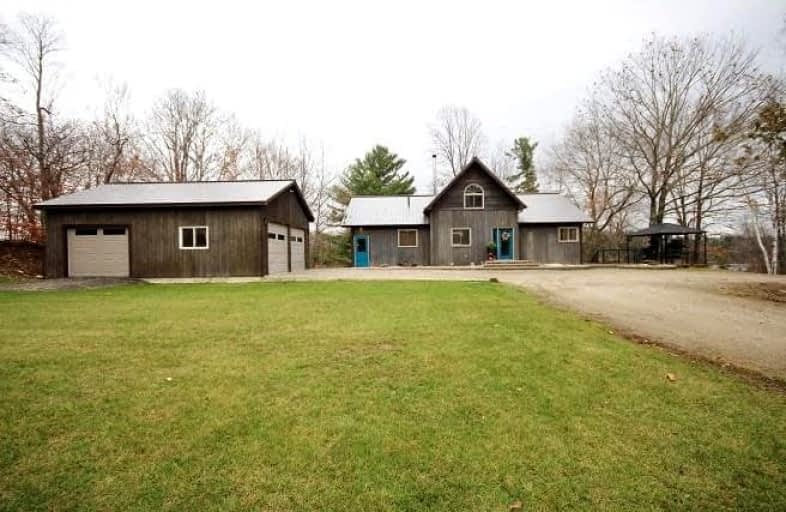Sold on Dec 06, 2021
Note: Property is not currently for sale or for rent.

-
Type: Rural Resid
-
Style: 1 1/2 Storey
-
Lot Size: 151 x 633 Feet
-
Age: 16-30 years
-
Taxes: $5,786 per year
-
Days on Site: 14 Days
-
Added: Nov 22, 2021 (2 weeks on market)
-
Updated:
-
Last Checked: 1 month ago
-
MLS®#: X5440993
-
Listed By: Realty executives real estate ltd, brokerage
Beautiful 8.9 Waterfront Spa-Like Property And Year Around Home With 151' Frontage On Adam Lake, Which Connects To The Big Rideau! Fabulous Kitchen, Dining, Open Concept Living With Cathedral Ceilings And Office In Loft. Main Floor Primary Bedroom With Walk-Out Balcony And Ensuite. Main Floor Newly Renovated Washroom With Rain Shower. Family Room, 2 Bedrooms In Basement With Third Washroom In The Works!
Extras
Inclusions: Fridge, Stove, Dishwasher, Hot-Tub, Sauna, Play Structure, Motorized Blinds. Exclusions: Primary Bedroom Headboard. **Interboard Listing: Ottawa R.E. Board**
Property Details
Facts for 395 Cherie Hill Street, Perth
Status
Days on Market: 14
Last Status: Sold
Sold Date: Dec 06, 2021
Closed Date: Feb 28, 2022
Expiry Date: Jan 31, 2022
Sold Price: $1,450,000
Unavailable Date: Dec 06, 2021
Input Date: Nov 24, 2021
Prior LSC: Listing with no contract changes
Property
Status: Sale
Property Type: Rural Resid
Style: 1 1/2 Storey
Age: 16-30
Area: Perth
Inside
Bedrooms: 4
Bathrooms: 3
Kitchens: 1
Rooms: 14
Den/Family Room: Yes
Air Conditioning: Central Air
Fireplace: Yes
Laundry Level: Main
Central Vacuum: Y
Washrooms: 3
Utilities
Electricity: Yes
Gas: No
Cable: Available
Telephone: Available
Building
Basement: Fin W/O
Basement 2: Full
Heat Type: Forced Air
Heat Source: Oil
Exterior: Wood
Elevator: N
Water Supply Type: Drilled Well
Water Supply: Well
Physically Handicapped-Equipped: N
Special Designation: Unknown
Other Structures: Barn
Other Structures: Garden Shed
Retirement: N
Parking
Driveway: Circular
Garage Spaces: 3
Garage Type: Detached
Covered Parking Spaces: 9
Total Parking Spaces: 12
Fees
Tax Year: 2021
Tax Legal Description: Pt E1/2 Lt 3 Con 6 North Durgess Pt 8, 27R3835; S/
Taxes: $5,786
Additional Mo Fees: 300
Highlights
Feature: Golf
Feature: Waterfront
Land
Cross Street: Cherie Hill & Glenn
Municipality District: Perth
Fronting On: East
Parcel of Tied Land: Y
Pool: None
Sewer: Septic
Lot Depth: 633 Feet
Lot Frontage: 151 Feet
Lot Irregularities: Irregular
Acres: 5-9.99
Zoning: Residential
Waterfront: Direct
Water Frontage: 46.02
Access To Property: Private Road
Access To Property: Yr Rnd Private Rd
Easements Restrictions: Right Of Way
Water Features: Dock
Water Features: Watrfrnt-Deeded
Shoreline: Clean
Shoreline: Deep
Shoreline Exposure: E
Rural Services: Internet High Spd
Rooms
Room details for 395 Cherie Hill Street, Perth
| Type | Dimensions | Description |
|---|---|---|
| Kitchen Main | 4.30 x 4.00 | |
| Dining Main | 4.00 x 4.00 | |
| Living Main | 4.60 x 5.00 | |
| Prim Bdrm Main | 4.60 x 4.00 | |
| Bathroom Main | 2.00 x 5.00 | Ensuite Bath |
| Bathroom Main | 2.00 x 3.30 | |
| Laundry Main | 2.00 x 1.40 | |
| Family Lower | 5.50 x 5.60 | |
| Br Lower | 4.00 x 4.60 | |
| Br Lower | 4.00 x 3.90 |
| XXXXXXXX | XXX XX, XXXX |
XXXX XXX XXXX |
$X,XXX,XXX |
| XXX XX, XXXX |
XXXXXX XXX XXXX |
$X,XXX,XXX |
| XXXXXXXX XXXX | XXX XX, XXXX | $1,450,000 XXX XXXX |
| XXXXXXXX XXXXXX | XXX XX, XXXX | $1,499,900 XXX XXXX |

North Elmsley Public School
Elementary: PublicSt. John Intermediate School
Elementary: CatholicThe Queen Elizabeth School
Elementary: PublicPerth Intermediate School
Elementary: PublicSt John Elementary School
Elementary: CatholicThe Stewart Public School
Elementary: PublicHanley Hall Catholic High School
Secondary: CatholicSt. Luke Catholic High School
Secondary: CatholicRideau District High School
Secondary: PublicPerth and District Collegiate Institute
Secondary: PublicSt John Catholic High School
Secondary: CatholicSmiths Falls District Collegiate Institute
Secondary: Public

