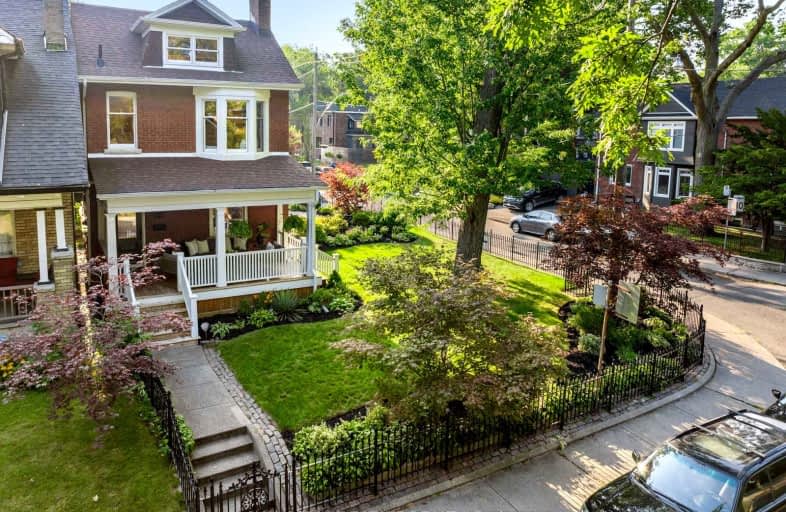
Walker's Paradise
- Daily errands do not require a car.
Excellent Transit
- Most errands can be accomplished by public transportation.
Bikeable
- Some errands can be accomplished on bike.

Blantyre Public School
Elementary: PublicSt Denis Catholic School
Elementary: CatholicCourcelette Public School
Elementary: PublicBalmy Beach Community School
Elementary: PublicSt John Catholic School
Elementary: CatholicAdam Beck Junior Public School
Elementary: PublicNotre Dame Catholic High School
Secondary: CatholicMonarch Park Collegiate Institute
Secondary: PublicNeil McNeil High School
Secondary: CatholicBirchmount Park Collegiate Institute
Secondary: PublicMalvern Collegiate Institute
Secondary: PublicSATEC @ W A Porter Collegiate Institute
Secondary: Public-
Corks & Platters
2220 A Queen Street E, Toronto, ON M4E 1E9 0.43km -
Gabby's Kingston Road
980 Kingston Rd., Toronto, ON M4E 1S9 0.45km -
The Beech Tree
924 Kingston Road, Toronto, ON M4E 1S5 0.45km
-
The Haven Low-Carb Cafe
2256 Queen St E, Toronto, ON M4E 1G2 0.38km -
Remarkable Bean
2242 Queen Street E, Toronto, ON M4E 1G2 0.4km -
Bagels On Fire
2248 Queen Street E, Toronto, ON M4E 1G2 0.41km
-
Thrive Fit
2461 Queen Street E, Toronto, ON M4E 1H8 0.46km -
Training Pad
2489 Queen Street E., Toronto, ON M4E 1H9 0.51km -
MSC FItness
2480 Gerrard St E, Toronto, ON M1N 4C3 1.23km
-
Vitality Compounding Pharmacy
918 Kingston Road, Toronto, ON M4E 1S5 0.48km -
Pharmasave
1021 Kingston Road, Toronto, ON M4E 1T5 0.49km -
Henley Gardens Pharmacy
1089 Kingston Road, Scarborough, ON M1N 4E4 0.57km
-
The Haven Low-Carb Cafe
2256 Queen St E, Toronto, ON M4E 1G2 0.38km -
955 Chinese Food
2252 Queen Street E, Toronto, ON M4E 1G2 0.39km -
Genji Sushi
2250 Queen Street E, Toronto, ON M4E 3K2 0.4km
-
Beach Mall
1971 Queen Street E, Toronto, ON M4L 1H9 1.38km -
Shoppers World
3003 Danforth Avenue, East York, ON M4C 1M9 1.57km -
Gerrard Square
1000 Gerrard Street E, Toronto, ON M4M 3G6 4.28km
-
Valu-Mart
2266 Queen St E, Toronto, ON M4E 1G4 0.37km -
Courage Foods
976 Kingston Road, Toronto, ON M4E 1S9 0.46km -
Rowe Farms
2126 Queen Street E, Toronto, ON M4E 1E3 0.81km
-
LCBO - The Beach
1986 Queen Street E, Toronto, ON M4E 1E5 1.28km -
Beer & Liquor Delivery Service Toronto
Toronto, ON 1.67km -
LCBO - Queen and Coxwell
1654 Queen Street E, Queen and Coxwell, Toronto, ON M4L 1G3 2.49km
-
Petro-Canada
1121 Kingston Road, Scarborough, ON M1N 1N7 0.74km -
Crosstown Engines
27 Musgrave St, Toronto, ON M4E 2H3 1.24km -
Johns Service Station
2520 Gerrard Street E, Scarborough, ON M1N 1W8 1.34km
-
Fox Theatre
2236 Queen St E, Toronto, ON M4E 1G2 0.41km -
Alliance Cinemas The Beach
1651 Queen Street E, Toronto, ON M4L 1G5 2.46km -
Funspree
Toronto, ON M4M 3A7 4km
-
Toronto Public Library - Toronto
2161 Queen Street E, Toronto, ON M4L 1J1 1.17km -
Taylor Memorial
1440 Kingston Road, Scarborough, ON M1N 1R1 1.78km -
Gerrard/Ashdale Library
1432 Gerrard Street East, Toronto, ON M4L 1Z6 2.86km
-
Michael Garron Hospital
825 Coxwell Avenue, East York, ON M4C 3E7 3.39km -
Providence Healthcare
3276 Saint Clair Avenue E, Toronto, ON M1L 1W1 3.88km -
Bridgepoint Health
1 Bridgepoint Drive, Toronto, ON M4M 2B5 5.62km
-
Dentonia Park
Avonlea Blvd, Toronto ON 1.93km -
Woodbine Beach Park
1675 Lake Shore Blvd E (at Woodbine Ave), Toronto ON M4L 3W6 2.35km -
Ashbridge's Bay Park
Ashbridge's Bay Park Rd, Toronto ON M4M 1B4 2.53km
-
TD Bank Financial Group
801 O'Connor Dr, East York ON M4B 2S7 3.83km -
TD Bank Financial Group
16B Leslie St (at Lake Shore Blvd), Toronto ON M4M 3C1 3.89km -
TD Bank Financial Group
15 Eglinton Sq (btw Victoria Park Ave. & Pharmacy Ave.), Scarborough ON M1L 2K1 5.4km
- 4 bath
- 4 bed
109-111 Virginia Avenue, Toronto, Ontario • M4C 2T1 • Danforth Village-East York
- 5 bath
- 4 bed
75 Holborne Avenue, Toronto, Ontario • M4C 2R2 • Danforth Village-East York
- 4 bath
- 4 bed
- 2500 sqft
47 Woodfield Road, Toronto, Ontario • M4L 2W4 • Greenwood-Coxwell













