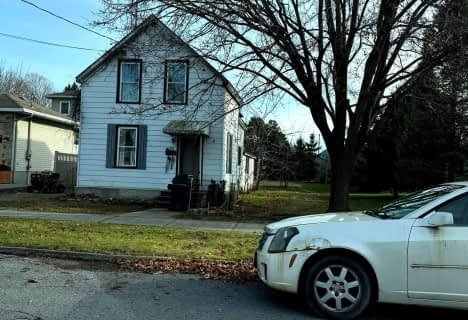Sold on Apr 21, 2019
Note: Property is not currently for sale or for rent.

-
Type: Detached
-
Style: 1 1/2 Storey
-
Lot Size: 100.98 x 96.7
-
Age: No Data
-
Taxes: $2,800 per year
-
Days on Site: 15 Days
-
Added: Dec 18, 2024 (2 weeks on market)
-
Updated:
-
Last Checked: 1 month ago
-
MLS®#: X10233627
-
Listed By: Century 21 explorer realty inc.
Lovingly renovated home, quiet neighbourhood all in historic Perth! This home may not look big from the road but once you're inside you will love the space. Sundrenched family room overlooking an amazing yard (partially fenced) and an entrance to the attached garage. Natural light bounces off the gleaming hardwood floors throughout the main level where you find...new galley style kitchen with concrete countertops, with a view of the family room and back yard. Good sized dining room and more formal style living room. The main floor also has a bedroom and full bath perfect for overnight guest. Master bedroom, 3 pc ensuite, laundry and an additional bedroom complete the upper level. I would be happy to show you the many upgrades and renovations in the home at your convenience so please call for your personal viewing. Be sure to view the video for a quick look. No conveying of offers until April 13 5 PM., Flooring: Hardwood, Flooring: Mixed
Property Details
Facts for 4 ALAN Avenue, Perth
Status
Days on Market: 15
Last Status: Sold
Sold Date: Apr 21, 2019
Closed Date: Jun 28, 2019
Expiry Date: Jul 31, 2019
Sold Price: $260,000
Unavailable Date: Nov 30, -0001
Input Date: Apr 08, 2019
Property
Status: Sale
Property Type: Detached
Style: 1 1/2 Storey
Area: Perth
Community: 907 - Perth
Availability Date: TBA
Inside
Bedrooms: 3
Bathrooms: 2
Kitchens: 1
Rooms: 10
Den/Family Room: Yes
Air Conditioning: None
Fireplace: No
Washrooms: 2
Utilities
Gas: Yes
Building
Basement: Crawl Space
Basement 2: Unfinished
Heat Type: Forced Air
Heat Source: Gas
Exterior: Other
Water Supply: Municipal
Parking
Garage Spaces: 1
Garage Type: Attached
Total Parking Spaces: 3
Fees
Tax Year: 2018
Tax Legal Description: LT 8-9 PL 11141 LANARK S DRUMMOND; PERTH
Taxes: $2,800
Land
Cross Street: Wilson to George to
Municipality District: Perth
Fronting On: West
Parcel Number: 051740098
Sewer: Sewers
Lot Depth: 96.7
Lot Frontage: 100.98
Zoning: Residential
Rooms
Room details for 4 ALAN Avenue, Perth
| Type | Dimensions | Description |
|---|---|---|
| Living Main | 2.97 x 3.55 | |
| Dining Main | 2.97 x 4.87 | |
| Kitchen Main | 4.52 x 2.79 | |
| Family Main | 3.86 x 8.45 | |
| Br Main | 3.14 x 2.38 | |
| Bathroom Main | 1.42 x 1.82 | |
| Prim Bdrm 2nd | 4.57 x 3.65 | |
| Br 2nd | 2.74 x 3.53 | |
| Bathroom 2nd | 3.73 x 1.72 | |
| Laundry 2nd | - |
| XXXXXXXX | XXX XX, XXXX |
XXXX XXX XXXX |
$XXX,XXX |
| XXX XX, XXXX |
XXXXXX XXX XXXX |
$XXX,XXX |
| XXXXXXXX XXXX | XXX XX, XXXX | $260,000 XXX XXXX |
| XXXXXXXX XXXXXX | XXX XX, XXXX | $269,900 XXX XXXX |

Glen Tay Public School
Elementary: PublicSt. John Intermediate School
Elementary: CatholicThe Queen Elizabeth School
Elementary: PublicPerth Intermediate School
Elementary: PublicSt John Elementary School
Elementary: CatholicThe Stewart Public School
Elementary: PublicHanley Hall Catholic High School
Secondary: CatholicSt. Luke Catholic High School
Secondary: CatholicPerth and District Collegiate Institute
Secondary: PublicCarleton Place High School
Secondary: PublicSt John Catholic High School
Secondary: CatholicSmiths Falls District Collegiate Institute
Secondary: Public- 2 bath
- 3 bed
- 1100 sqft
22 Church Street, Perth, Ontario • K7H 2A3 • 907 - Perth

