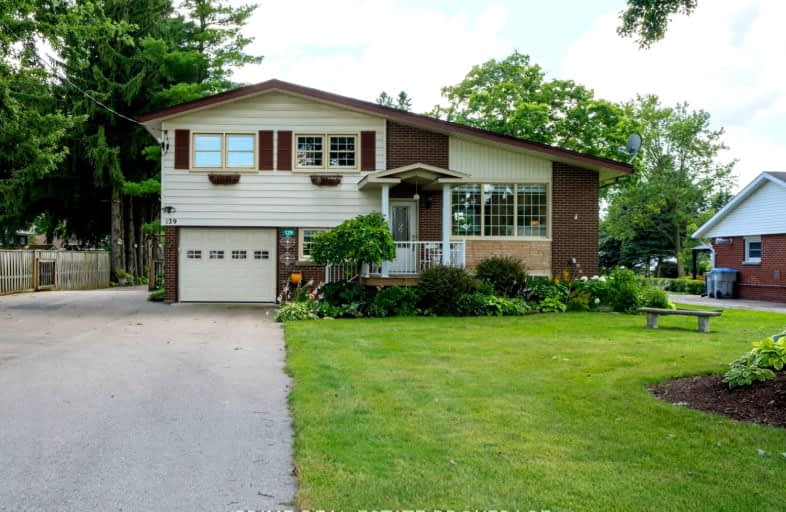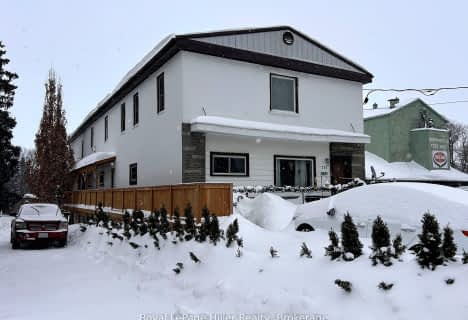
Video Tour
Car-Dependent
- Almost all errands require a car.
13
/100
Somewhat Bikeable
- Most errands require a car.
33
/100

St Joseph Separate School
Elementary: Catholic
5.86 km
Stratford Northwestern Public School
Elementary: Public
4.79 km
Hamlet Public School
Elementary: Public
6.11 km
Central Perth Elementary School
Elementary: Public
7.17 km
St Aloysius School
Elementary: Catholic
5.13 km
Avon Public School
Elementary: Public
4.98 km
Mitchell District High School
Secondary: Public
14.13 km
St Marys District Collegiate and Vocational Institute
Secondary: Public
17.40 km
Stratford Central Secondary School
Secondary: Public
5.96 km
St Michael Catholic Secondary School
Secondary: Catholic
4.55 km
Listowel District Secondary School
Secondary: Public
37.26 km
Stratford Northwestern Secondary School
Secondary: Public
4.79 km


