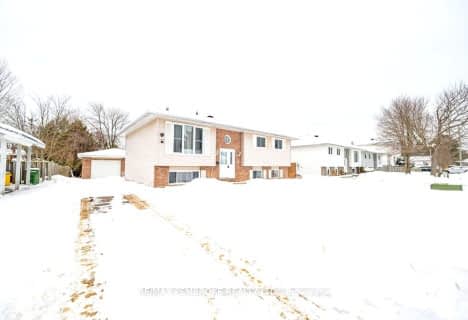
Pine View Public School
Elementary: Public
5.45 km
Herman Street Public School
Elementary: Public
0.99 km
St Francis of Assisi Catholic School
Elementary: Catholic
1.86 km
Our Lady of Sorrows Separate School
Elementary: Catholic
0.30 km
École élémentaire catholique Jeanne-Lajoie
Elementary: Catholic
12.29 km
Valour JK to 12 School - Elementary School
Elementary: Public
1.81 km
École secondaire publique L'Équinoxe
Secondary: Public
14.81 km
Renfrew County Adult Day School
Secondary: Public
14.74 km
École secondaire catholique Jeanne-Lajoie
Secondary: Catholic
12.30 km
Valour JK to 12 School - Secondary School
Secondary: Public
1.82 km
Bishop Smith Catholic High School
Secondary: Catholic
16.41 km
Fellowes High School
Secondary: Public
17.20 km









