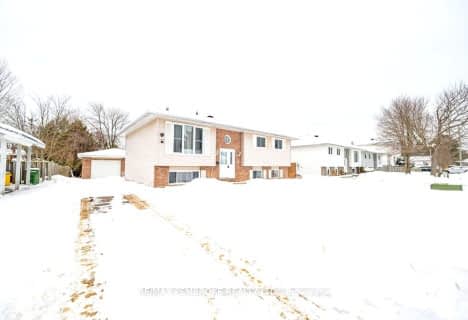
Pine View Public School
Elementary: Public
4.94 km
Herman Street Public School
Elementary: Public
1.35 km
St Francis of Assisi Catholic School
Elementary: Catholic
1.07 km
Our Lady of Sorrows Separate School
Elementary: Catholic
1.08 km
École élémentaire catholique Jeanne-Lajoie
Elementary: Catholic
11.55 km
Valour JK to 12 School - Elementary School
Elementary: Public
0.98 km
École secondaire publique L'Équinoxe
Secondary: Public
14.04 km
Renfrew County Adult Day School
Secondary: Public
14.00 km
École secondaire catholique Jeanne-Lajoie
Secondary: Catholic
11.56 km
Valour JK to 12 School - Secondary School
Secondary: Public
0.99 km
Bishop Smith Catholic High School
Secondary: Catholic
15.67 km
Fellowes High School
Secondary: Public
16.41 km









