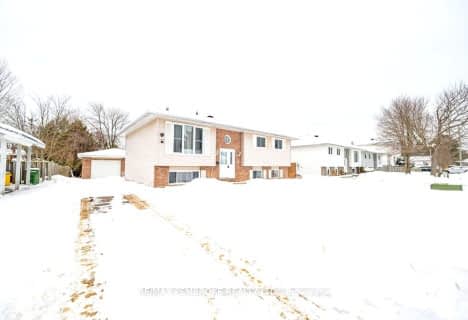
Video Tour

Pine View Public School
Elementary: Public
4.71 km
Herman Street Public School
Elementary: Public
2.09 km
St Francis of Assisi Catholic School
Elementary: Catholic
1.11 km
Our Lady of Sorrows Separate School
Elementary: Catholic
1.96 km
École élémentaire catholique Jeanne-Lajoie
Elementary: Catholic
11.02 km
Valour JK to 12 School - Elementary School
Elementary: Public
1.02 km
École secondaire publique L'Équinoxe
Secondary: Public
13.49 km
Renfrew County Adult Day School
Secondary: Public
13.47 km
École secondaire catholique Jeanne-Lajoie
Secondary: Catholic
11.03 km
Valour JK to 12 School - Secondary School
Secondary: Public
1.04 km
Bishop Smith Catholic High School
Secondary: Catholic
15.14 km
Fellowes High School
Secondary: Public
15.83 km
-
Petawawa Off Leash Dog Park
Civic Centre, Petawawa ON 1.23km -
Petawawa Civic Centre Splash Pad
Renfrew ON 1.54km -
Civitan Playland
Cartier St (Dutch Dr), Petawawa ON 1.56km
-
BMO Bank of Montreal
1578 Wolfe Ave, Petawawa ON K8H 2S7 1.17km -
TD Bank Financial Group
3025 Petawawa Blvd, Petawawa ON K8H 1X9 1.83km -
Northern Credit Union
3025 Petawawa Blvd, Petawawa ON K8H 1X9 1.85km







