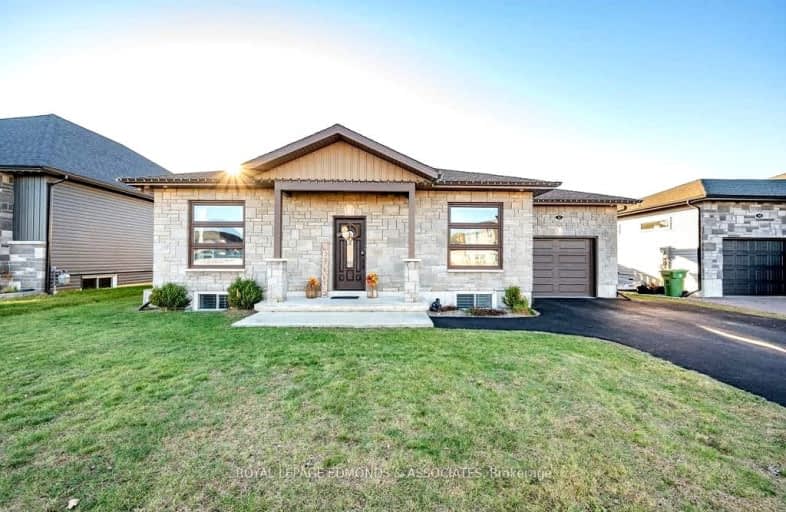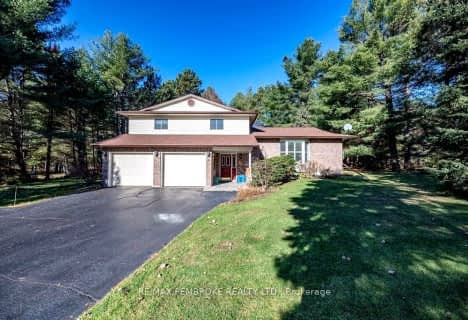
Video Tour
Car-Dependent
- Almost all errands require a car.
11
/100
Somewhat Bikeable
- Most errands require a car.
36
/100

Pine View Public School
Elementary: Public
4.41 km
Herman Street Public School
Elementary: Public
0.86 km
St Francis of Assisi Catholic School
Elementary: Catholic
2.01 km
Our Lady of Sorrows Separate School
Elementary: Catholic
1.42 km
École élémentaire catholique Jeanne-Lajoie
Elementary: Catholic
11.38 km
Valour JK to 12 School - Elementary School
Elementary: Public
2.04 km
École secondaire publique L'Équinoxe
Secondary: Public
13.92 km
Renfrew County Adult Day School
Secondary: Public
13.81 km
École secondaire catholique Jeanne-Lajoie
Secondary: Catholic
11.39 km
Valour JK to 12 School - Secondary School
Secondary: Public
2.03 km
Bishop Smith Catholic High School
Secondary: Catholic
15.47 km
Fellowes High School
Secondary: Public
16.34 km
-
Woodland Municipal Park
Renfrew ON 0.58km -
Fish Hatchery
Renfrew ON 0.93km -
Briar Patch
Biarwood Dr (Patricia St), Petawawa ON K8H 3N6 1km
-
Northern Credit Union
3025 Petawawa Blvd, Petawawa ON K8H 1X9 1.5km -
TD Bank Financial Group
3025 Petawawa Blvd, Petawawa ON K8H 1X9 1.53km -
BMO Bank of Montreal
1011 Victoria, Petawawa ON K8H 2E2 1.57km






