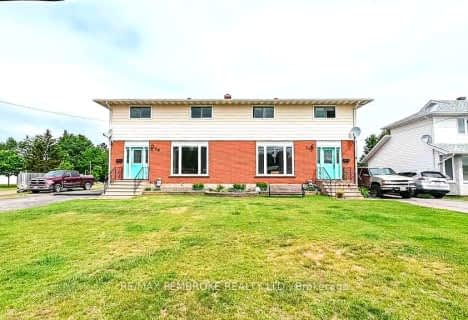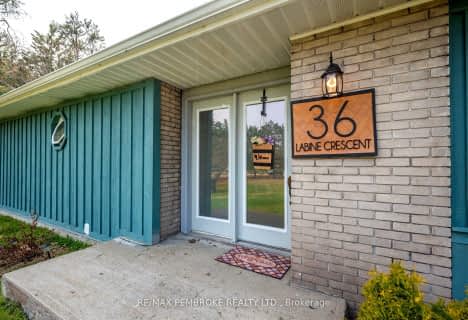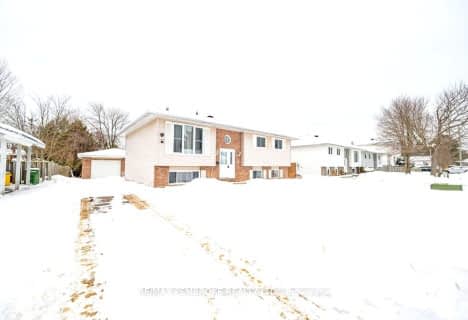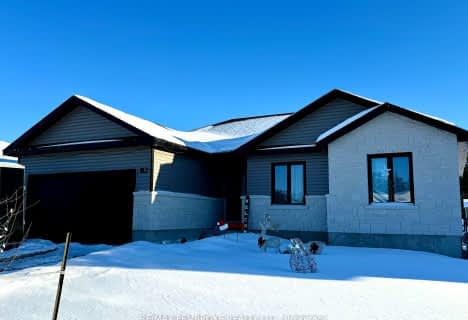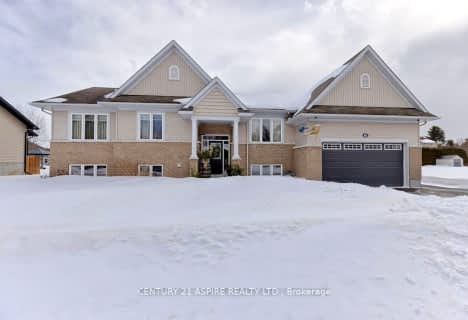
3D Walkthrough

Pine View Public School
Elementary: Public
6.06 km
Herman Street Public School
Elementary: Public
1.77 km
St Francis of Assisi Catholic School
Elementary: Catholic
3.08 km
Our Lady of Sorrows Separate School
Elementary: Catholic
1.57 km
École élémentaire catholique Jeanne-Lajoie
Elementary: Catholic
13.03 km
Valour JK to 12 School - Elementary School
Elementary: Public
3.06 km
École secondaire publique L'Équinoxe
Secondary: Public
15.57 km
Renfrew County Adult Day School
Secondary: Public
15.47 km
École secondaire catholique Jeanne-Lajoie
Secondary: Catholic
13.05 km
Valour JK to 12 School - Secondary School
Secondary: Public
3.06 km
Bishop Smith Catholic High School
Secondary: Catholic
17.12 km
Fellowes High School
Secondary: Public
17.99 km

