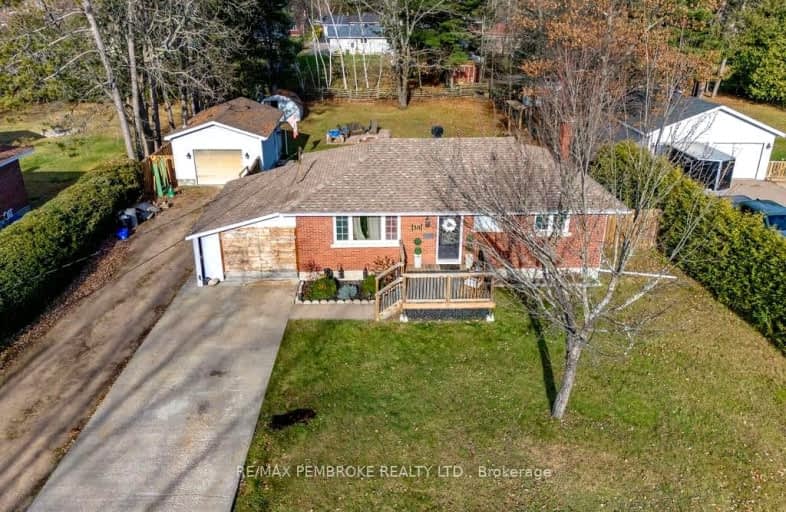
Video Tour
Car-Dependent
- Almost all errands require a car.
8
/100
Somewhat Bikeable
- Most errands require a car.
39
/100

Pine View Public School
Elementary: Public
2.11 km
Herman Street Public School
Elementary: Public
2.66 km
St Francis of Assisi Catholic School
Elementary: Catholic
1.78 km
Our Lady of Sorrows Separate School
Elementary: Catholic
3.20 km
École élémentaire catholique Jeanne-Lajoie
Elementary: Catholic
8.79 km
Valour JK to 12 School - Elementary School
Elementary: Public
1.87 km
École secondaire publique L'Équinoxe
Secondary: Public
11.32 km
Renfrew County Adult Day School
Secondary: Public
11.25 km
École secondaire catholique Jeanne-Lajoie
Secondary: Catholic
8.81 km
Valour JK to 12 School - Secondary School
Secondary: Public
1.85 km
Bishop Smith Catholic High School
Secondary: Catholic
12.92 km
Fellowes High School
Secondary: Public
13.72 km
-
Petawawa Off Leash Dog Park
Civic Centre, Petawawa ON 2.04km -
Petawawa Civic Centre Splash Pad
Renfrew ON 2.06km -
Civitan Playland
Cartier St (Dutch Dr), Petawawa ON 2.14km
-
BMO Bank of Montreal
2959 Petawawa Blvd, Petawawa ON K8H 1Y1 1.26km -
TD Bank Financial Group
3025 Petawawa Blvd, Petawawa ON K8H 1X9 1.51km -
Northern Credit Union
3025 Petawawa Blvd, Petawawa ON K8H 1X9 1.54km





