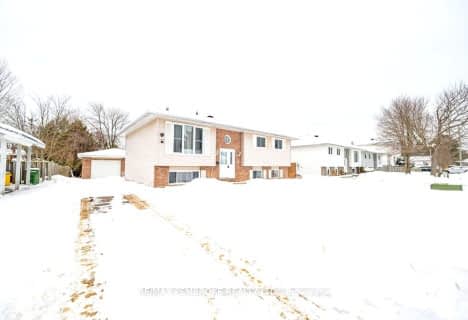
Pine View Public School
Elementary: Public
4.90 km
Herman Street Public School
Elementary: Public
2.35 km
St Francis of Assisi Catholic School
Elementary: Catholic
1.39 km
Our Lady of Sorrows Separate School
Elementary: Catholic
2.18 km
École élémentaire catholique Jeanne-Lajoie
Elementary: Catholic
11.11 km
Valour JK to 12 School - Elementary School
Elementary: Public
1.30 km
École secondaire publique L'Équinoxe
Secondary: Public
13.56 km
Renfrew County Adult Day School
Secondary: Public
13.55 km
École secondaire catholique Jeanne-Lajoie
Secondary: Catholic
11.12 km
Valour JK to 12 School - Secondary School
Secondary: Public
1.32 km
Bishop Smith Catholic High School
Secondary: Catholic
15.22 km
Fellowes High School
Secondary: Public
15.89 km






