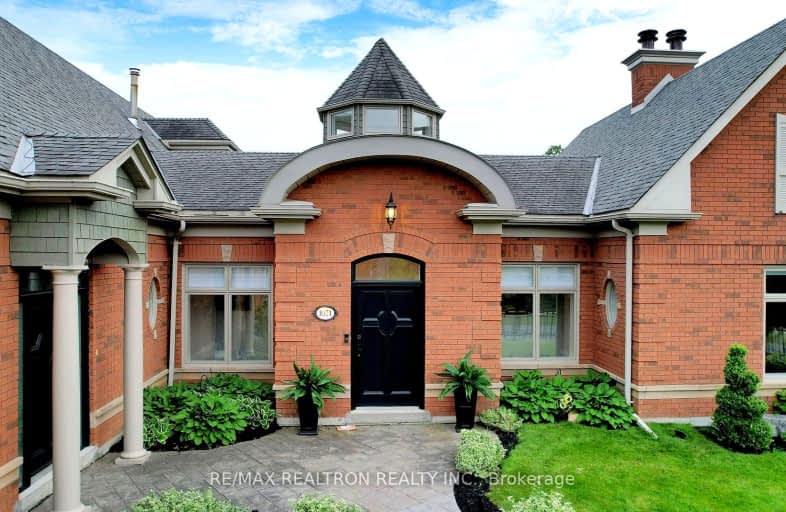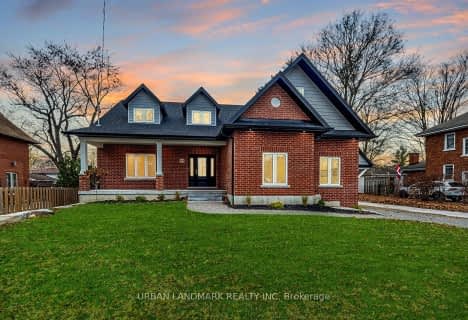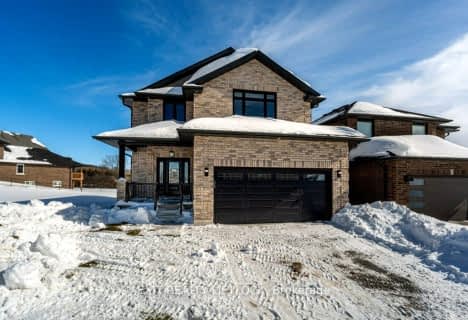Removed on Aug 31, 2024
Note: Property is not currently for sale or for rent.

-
Type: Detached
-
Style: 1 1/2 Storey
-
Lot Size: 174.54 x 164.92 Feet
-
Age: No Data
-
Taxes: $12,701 per year
-
Days on Site: 7 Days
-
Added: May 27, 2024 (1 week on market)
-
Updated:
-
Last Checked: 3 months ago
-
MLS®#: X8376490
-
Listed By: Re/max realtron realty inc.
This one-of-a-kind elegant custom-built ICF home with over 4000sq feet of living space, located in the sought after Westend of Peterborough directly across from the TransCanada trail, offers a first-class executive living experience with its spectacular lot and impressive features. Conveniently situated, it is just 10 minutes from excellent dining and shopping options and only 5 minutes from the nearest hospital, schools, and parks, ensuring easy access to essential services and amenities. This house offers 10-foot ceilings throughout the main floor, a built in multi zone audio system and has a stunning 40-feet long vaulted hallway. The loft area offers an enjoyable large entertaining area for the kids to enjoy. The current family room; secondary kitchen; home office; bathroom with walk-in tub and roughed in washer/drawer area with a separate entrance and parking could serve as an in-law suite or a professional office space. This home has undergone several recent upgrades that significantly enhance its comfort and efficiency. In 2023, new windows and window coverings were installed on the second floor, with Hunter Douglas window coverings throughout the rest of the house, all backed by a lifetime warranty. A new mini-split HVAC/heat pump system was also installed in September 2023, providing superior climate control. In 2022, the home saw the installation of a 5-ton Napoleon high-efficiency air conditioner and a high-efficiency Napoleon furnace, along with the addition of a 9 x 12 Kawartha wooden shed, offering ample outdoor storage. The radiant heated floor system serves the basement, main floor, and garage. Additionally, the property has an inviting private courtyard and has benefitted from over $50,000 in landscaping, enhancing its outdoor appeal.
Property Details
Facts for 1071 Parkhill Road West, Peterborough
Status
Days on Market: 7
Last Status: Listing with no contract changes
Sold Date: Jun 22, 2025
Closed Date: Nov 30, -0001
Expiry Date: Aug 31, 2024
Unavailable Date: Nov 30, -0001
Input Date: May 27, 2024
Property
Status: Sale
Property Type: Detached
Style: 1 1/2 Storey
Area: Peterborough
Community: Monaghan
Availability Date: tba
Inside
Bedrooms: 4
Bathrooms: 5
Kitchens: 1
Kitchens Plus: 1
Rooms: 12
Den/Family Room: Yes
Air Conditioning: Central Air
Fireplace: Yes
Laundry Level: Main
Washrooms: 5
Building
Basement: Finished
Heat Type: Forced Air
Heat Source: Gas
Exterior: Brick
Elevator: N
Energy Certificate: N
Green Verification Status: N
Water Supply: Municipal
Physically Handicapped-Equipped: N
Special Designation: Unknown
Other Structures: Garden Shed
Parking
Driveway: Pvt Double
Garage Spaces: 2
Garage Type: Detached
Covered Parking Spaces: 10
Total Parking Spaces: 12
Fees
Tax Year: 2023
Tax Legal Description: PART OF LOT 10 CONCESSION 13, (NORTH MONOGHAN), PART 3 PLAN 45R1
Taxes: $12,701
Highlights
Feature: Golf
Feature: Grnbelt/Conserv
Feature: Hospital
Feature: Public Transit
Feature: School
Land
Cross Street: Parkhill Rd W & Wall
Municipality District: Peterborough
Fronting On: South
Pool: None
Sewer: Sewers
Lot Depth: 164.92 Feet
Lot Frontage: 174.54 Feet
Waterfront: None
Additional Media
- Virtual Tour: https://www.winsold.com/tour/349076
Rooms
Room details for 1071 Parkhill Road West, Peterborough
| Type | Dimensions | Description |
|---|---|---|
| Living Main | 5.56 x 4.42 | |
| Dining Main | 4.65 x 5.99 | |
| Family Main | 4.93 x 5.99 | |
| Prim Bdrm Main | 4.47 x 7.14 | |
| Office Main | 3.40 x 4.78 | |
| Kitchen Main | 5.13 x 5.79 | |
| 2nd Br 2nd | 4.75 x 6.71 | |
| 3rd Br 2nd | 5.16 x 5.89 | |
| Media/Ent Bsmt | 5.36 x 3.56 |
| XXXXXXXX | XXX XX, XXXX |
XXXXXXX XXX XXXX |
|
| XXX XX, XXXX |
XXXXXX XXX XXXX |
$X,XXX,XXX | |
| XXXXXXXX | XXX XX, XXXX |
XXXXXXXX XXX XXXX |
|
| XXX XX, XXXX |
XXXXXX XXX XXXX |
$XXX,XXX | |
| XXXXXXXX | XXX XX, XXXX |
XXXXXXXX XXX XXXX |
|
| XXX XX, XXXX |
XXXXXX XXX XXXX |
$XXX,XXX | |
| XXXXXXXX | XXX XX, XXXX |
XXXXXXX XXX XXXX |
|
| XXX XX, XXXX |
XXXXXX XXX XXXX |
$XXX,XXX | |
| XXXXXXXX | XXX XX, XXXX |
XXXXXXXX XXX XXXX |
|
| XXX XX, XXXX |
XXXXXX XXX XXXX |
$XXX,XXX | |
| XXXXXXXX | XXX XX, XXXX |
XXXX XXX XXXX |
$XXX,XXX |
| XXX XX, XXXX |
XXXXXX XXX XXXX |
$XXX,XXX | |
| XXXXXXXX | XXX XX, XXXX |
XXXX XXX XXXX |
$XXX,XXX |
| XXX XX, XXXX |
XXXXXX XXX XXXX |
$XXX,XXX | |
| XXXXXXXX | XXX XX, XXXX |
XXXXXXXX XXX XXXX |
|
| XXX XX, XXXX |
XXXXXX XXX XXXX |
$XXX,XXX | |
| XXXXXXXX | XXX XX, XXXX |
XXXXXXXX XXX XXXX |
|
| XXX XX, XXXX |
XXXXXX XXX XXXX |
$XXX,XXX | |
| XXXXXXXX | XXX XX, XXXX |
XXXXXXXX XXX XXXX |
|
| XXX XX, XXXX |
XXXXXX XXX XXXX |
$XXX,XXX | |
| XXXXXXXX | XXX XX, XXXX |
XXXXXXXX XXX XXXX |
|
| XXX XX, XXXX |
XXXXXX XXX XXXX |
$XXX,XXX | |
| XXXXXXXX | XXX XX, XXXX |
XXXX XXX XXXX |
$XXX,XXX |
| XXX XX, XXXX |
XXXXXX XXX XXXX |
$XXX,XXX | |
| XXXXXXXX | XXX XX, XXXX |
XXXXXXXX XXX XXXX |
|
| XXX XX, XXXX |
XXXXXX XXX XXXX |
$XXX,XXX | |
| XXXXXXXX | XXX XX, XXXX |
XXXX XXX XXXX |
$XX,XXX |
| XXX XX, XXXX |
XXXXXX XXX XXXX |
$XX,XXX | |
| XXXXXXXX | XXX XX, XXXX |
XXXXXXXX XXX XXXX |
|
| XXX XX, XXXX |
XXXXXX XXX XXXX |
$XX,XXX | |
| XXXXXXXX | XXX XX, XXXX |
XXXXXXXX XXX XXXX |
|
| XXX XX, XXXX |
XXXXXX XXX XXXX |
$XX,XXX |
| XXXXXXXX XXXXXXX | XXX XX, XXXX | XXX XXXX |
| XXXXXXXX XXXXXX | XXX XX, XXXX | $1,799,800 XXX XXXX |
| XXXXXXXX XXXXXXXX | XXX XX, XXXX | XXX XXXX |
| XXXXXXXX XXXXXX | XXX XX, XXXX | $799,000 XXX XXXX |
| XXXXXXXX XXXXXXXX | XXX XX, XXXX | XXX XXXX |
| XXXXXXXX XXXXXX | XXX XX, XXXX | $850,000 XXX XXXX |
| XXXXXXXX XXXXXXX | XXX XX, XXXX | XXX XXXX |
| XXXXXXXX XXXXXX | XXX XX, XXXX | $799,900 XXX XXXX |
| XXXXXXXX XXXXXXXX | XXX XX, XXXX | XXX XXXX |
| XXXXXXXX XXXXXX | XXX XX, XXXX | $899,900 XXX XXXX |
| XXXXXXXX XXXX | XXX XX, XXXX | $935,000 XXX XXXX |
| XXXXXXXX XXXXXX | XXX XX, XXXX | $965,000 XXX XXXX |
| XXXXXXXX XXXX | XXX XX, XXXX | $649,000 XXX XXXX |
| XXXXXXXX XXXXXX | XXX XX, XXXX | $649,000 XXX XXXX |
| XXXXXXXX XXXXXXXX | XXX XX, XXXX | XXX XXXX |
| XXXXXXXX XXXXXX | XXX XX, XXXX | $899,000 XXX XXXX |
| XXXXXXXX XXXXXXXX | XXX XX, XXXX | XXX XXXX |
| XXXXXXXX XXXXXX | XXX XX, XXXX | $899,000 XXX XXXX |
| XXXXXXXX XXXXXXXX | XXX XX, XXXX | XXX XXXX |
| XXXXXXXX XXXXXX | XXX XX, XXXX | $899,000 XXX XXXX |
| XXXXXXXX XXXXXXXX | XXX XX, XXXX | XXX XXXX |
| XXXXXXXX XXXXXX | XXX XX, XXXX | $749,000 XXX XXXX |
| XXXXXXXX XXXX | XXX XX, XXXX | $628,500 XXX XXXX |
| XXXXXXXX XXXXXX | XXX XX, XXXX | $639,900 XXX XXXX |
| XXXXXXXX XXXXXXXX | XXX XX, XXXX | XXX XXXX |
| XXXXXXXX XXXXXX | XXX XX, XXXX | $749,999 XXX XXXX |
| XXXXXXXX XXXX | XXX XX, XXXX | $51,500 XXX XXXX |
| XXXXXXXX XXXXXX | XXX XX, XXXX | $59,900 XXX XXXX |
| XXXXXXXX XXXXXXXX | XXX XX, XXXX | XXX XXXX |
| XXXXXXXX XXXXXX | XXX XX, XXXX | $64,900 XXX XXXX |
| XXXXXXXX XXXXXXXX | XXX XX, XXXX | XXX XXXX |
| XXXXXXXX XXXXXX | XXX XX, XXXX | $89,900 XXX XXXX |
Car-Dependent
- Most errands require a car.
Bikeable
- Some errands can be accomplished on bike.

St. Teresa Catholic Elementary School
Elementary: CatholicQueen Mary Public School
Elementary: PublicWestmount Public School
Elementary: PublicPrince of Wales Public School
Elementary: PublicJames Strath Public School
Elementary: PublicSt. Catherine Catholic Elementary School
Elementary: CatholicÉSC Monseigneur-Jamot
Secondary: CatholicPeterborough Collegiate and Vocational School
Secondary: PublicKenner Collegiate and Vocational Institute
Secondary: PublicHoly Cross Catholic Secondary School
Secondary: CatholicCrestwood Secondary School
Secondary: PublicSt. Peter Catholic Secondary School
Secondary: Catholic-
Roper Park
Peterborough ON 0.23km -
Giles Park
Ontario 2.18km -
Simcoe & Bethune Park
2.82km
-
Scotiabank
26 Hospital Dr, Peterborough ON K9J 7C3 1.32km -
Scotiabank
780 Clonsilla Ave, Peterborough ON K9J 5Y3 2.66km -
HODL Bitcoin ATM - Quick Buy Convenience
316 Charlotte St, Peterborough ON K9J 2V7 2.67km
- 3 bath
- 4 bed
- 3000 sqft
214 Aberdeen Avenue, Peterborough, Ontario • K9H 3Y1 • Northcrest
- 6 bath
- 4 bed
82 York Drive, Peterborough, Ontario • K9K 0H7 • Northcrest
- 5 bath
- 4 bed
- 3500 sqft
802 Steinberg Court, Peterborough, Ontario • K9K 0H7 • Northcrest





