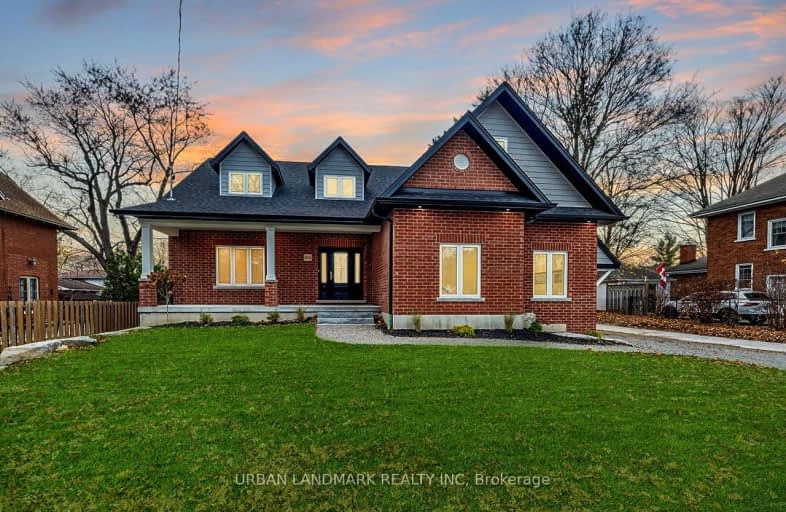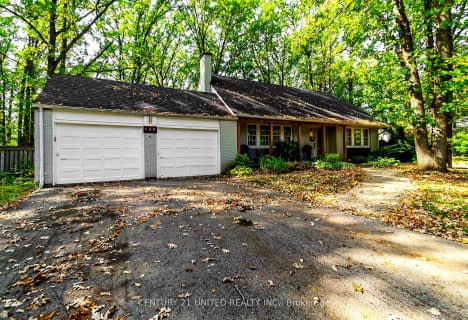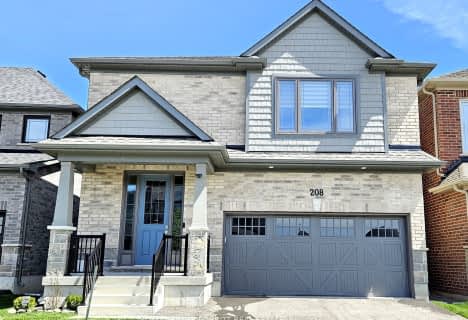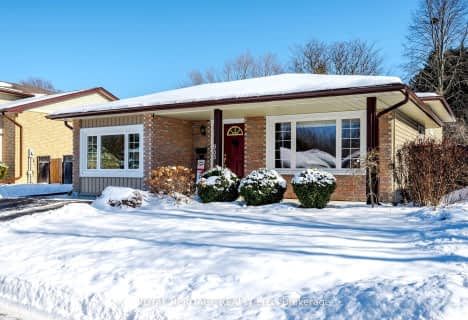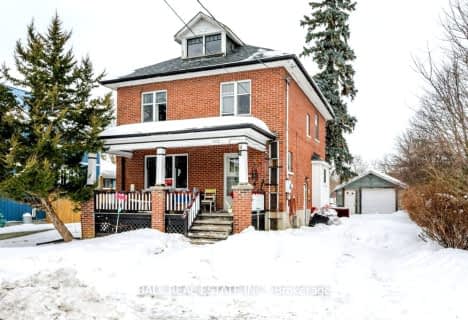Somewhat Walkable
- Some errands can be accomplished on foot.
Biker's Paradise
- Daily errands do not require a car.

Highland Heights Public School
Elementary: PublicAdam Scott Intermediate School
Elementary: PublicQueen Elizabeth Public School
Elementary: PublicSt. Paul Catholic Elementary School
Elementary: CatholicEdmison Heights Public School
Elementary: PublicSt. Anne Catholic Elementary School
Elementary: CatholicÉSC Monseigneur-Jamot
Secondary: CatholicPeterborough Collegiate and Vocational School
Secondary: PublicKenner Collegiate and Vocational Institute
Secondary: PublicAdam Scott Collegiate and Vocational Institute
Secondary: PublicThomas A Stewart Secondary School
Secondary: PublicSt. Peter Catholic Secondary School
Secondary: Catholic-
The Black Horse Pub
452 George Street N, Peterborough, ON K9H 3R7 1.27km -
Kettle Drums Restaurant & Bar
224 Hunter Street W, Peterborough, ON K9H 2L1 1.37km -
Real Thai Cuisine
415 George Street N, Peterborough, ON K9H 3R4 1.38km
-
Corner Cafe Makin Bacon All Day
833 Chemong Road, Peterborough, ON K9H 5Z5 0.45km -
McDonald's
1002 Chemong Road, Peterborough, ON K9H 7E3 1.11km -
McDonald's
1043 Chemong Rd. N., Peterborough, ON K9H 7E6 1.25km
-
IDA PHARMACY
829 Chemong Road, Brookdale Plaza, Peterborough, ON K9H 5Z5 0.44km -
Rexall Drug Store
1154 Chemong Road, Peterborough, ON K9H 7J6 1.67km -
Sullivan's Pharmacy
71 Hunter Street E, Peterborough, ON K9H 1G4 1.84km
-
KFC
786 Chemong Road, Peterborough, ON K9H 5Z3 0.27km -
Dairy Queen Grill & Chill
828 Chemong Rd, Peterborough, ON K9H 5Z7 0.33km -
Mr Sub
809 Chemong Road, Peterborough, ON K9H 5Z5 0.39km
-
Peterborough Square
360 George Street N, Peterborough, ON K9H 7E7 1.62km -
Lansdowne Place
645 Lansdowne Street W, Peterborough, ON K9J 7Y5 3.71km -
Wal-Mart Super Store
1002 Chemong Road, Peterborough, ON K9H 7E2 1.11km
-
Healthy Planet Peterborough
871 Chemong Rd, Unit 1, Peterborough, ON K9H 5Z5 0.52km -
Minh's Chinese Groceries
430 George Street N, Peterborough, ON K9H 3R5 1.35km -
Liftlock Foodland
142 Hunter Street E, Peterborough, ON K9H 1G6 1.88km
-
The Beer Store
570 Lansdowne Street W, Peterborough, ON K9J 1Y9 3.51km -
Liquor Control Board of Ontario
879 Lansdowne Street W, Peterborough, ON K9J 1Z5 4.03km -
LCBO
Highway 7, Havelock, ON K0L 1Z0 40.03km
-
Del Mastro Motors
48 Lansdowne Street West, Peterborough, ON K9J 1Y1 3.26km -
Master Mechanic
552 Lansdowne Street W, Peterborough, ON K9J 8J7 3.43km -
Petro-Canada
607 Lansdowne Street W, Peterborough, ON K9J 6X9 3.63km
-
Galaxy Cinemas
320 Water Street, Peterborough, ON K9H 7N9 1.69km -
Lindsay Drive In
229 Pigeon Lake Road, Lindsay, ON K9V 4R6 29.63km -
Century Theatre
141 Kent Street W, Lindsay, ON K9V 2Y5 33.04km
-
Peterborough Public Library
345 Aylmer Street N, Peterborough, ON K9H 3V7 1.58km -
Marmora Public Library
37 Forsyth St, Marmora, ON K0K 2M0 54.31km -
Scugog Memorial Public Library
231 Water Street, Port Perry, ON L9L 1A8 54.44km
-
Peterborough Regional Health Centre
1 Hospital Drive, Peterborough, ON K9J 7C6 2.53km -
Ross Memorial Hospital
10 Angeline Street N, Lindsay, ON K9V 4M8 34.05km -
Northumberland Hills Hospital
1000 Depalma Drive, Cobourg, ON K9A 5W6 39.19km
-
Henderson Rec Equip Ltd
2311 Hwy 134, Peterborough ON K9J 8J6 0.77km -
Rotary Park
Peterborough ON 1.05km -
Ennismore Recreation Complex
553 Ennis Rd, Ennismore ON K0L 1T0 1.21km
-
RBC Royal Bank
1127 Chemong Rd, Peterborough ON K9H 7R8 0.28km -
CIBC
809 Chemong Rd, Peterborough ON K9H 5Z5 0.4km -
Peterborough Industrial Credit Union Ltd
890 High St, Peterborough ON 1.21km
