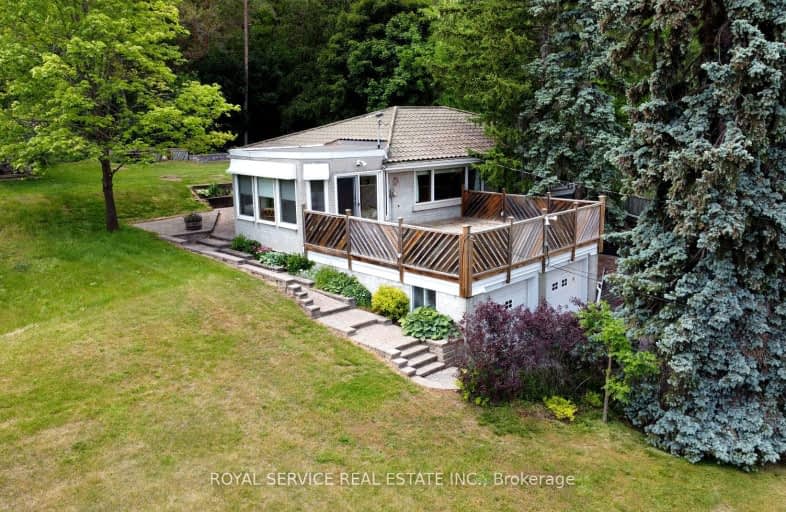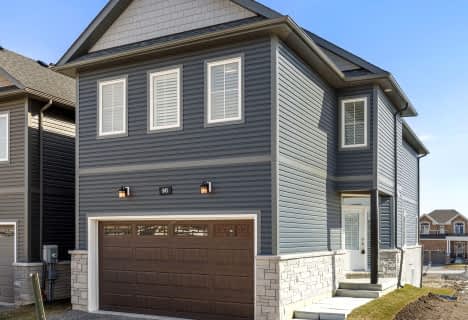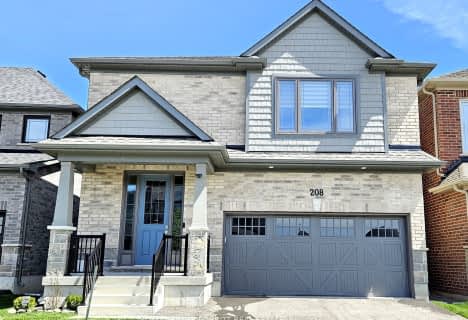Car-Dependent
- Most errands require a car.
Bikeable
- Some errands can be accomplished on bike.

Adam Scott Intermediate School
Elementary: PublicQueen Elizabeth Public School
Elementary: PublicR F Downey Public School
Elementary: PublicSt. Paul Catholic Elementary School
Elementary: CatholicEdmison Heights Public School
Elementary: PublicSt. Anne Catholic Elementary School
Elementary: CatholicÉSC Monseigneur-Jamot
Secondary: CatholicPeterborough Collegiate and Vocational School
Secondary: PublicKenner Collegiate and Vocational Institute
Secondary: PublicAdam Scott Collegiate and Vocational Institute
Secondary: PublicThomas A Stewart Secondary School
Secondary: PublicSt. Peter Catholic Secondary School
Secondary: Catholic-
Ennismore Recreation Complex
553 Ennis Rd, Ennismore ON K0L 1T0 0.72km -
Northland Park
1255 Bathurst St (Cabot St), Peterborough ON K9J 8S2 1.21km -
Riverside Park & Zoo Splash Pad
Peterborough ON 1.51km
-
BMO Bank of Montreal
1154 Chemong Rd, Peterborough ON K9H 7J6 1.73km -
President's Choice Financial ATM
971 Chemong Rd, Peterborough ON K9H 7E3 1.76km -
RBC Royal Bank
1127 Chemong Rd, Peterborough ON K9H 7R8 1.78km
- 2 bath
- 3 bed
- 1100 sqft
769 Chesterfield Avenue, Peterborough, Ontario • K9H 4Y1 • Northcrest
- 2 bath
- 3 bed
- 1500 sqft
217 Mcfarlane Street, Peterborough, Ontario • K9H 1K1 • Ashburnham














