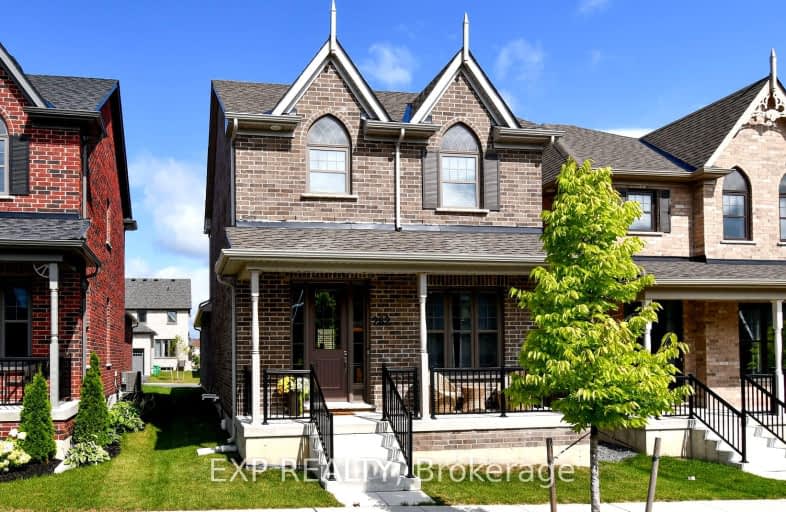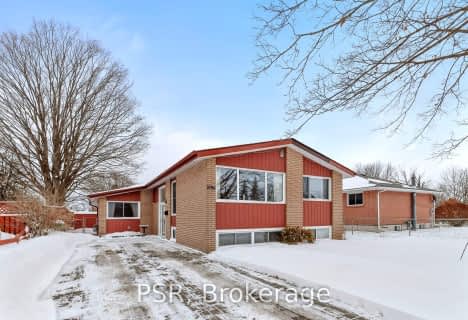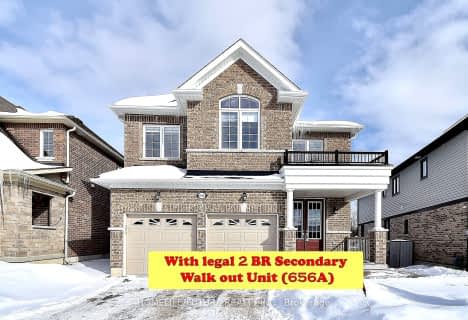Somewhat Walkable
- Some errands can be accomplished on foot.
Bikeable
- Some errands can be accomplished on bike.

Highland Heights Public School
Elementary: PublicQueen Elizabeth Public School
Elementary: PublicR F Downey Public School
Elementary: PublicSt. Paul Catholic Elementary School
Elementary: CatholicEdmison Heights Public School
Elementary: PublicSt. Anne Catholic Elementary School
Elementary: CatholicÉSC Monseigneur-Jamot
Secondary: CatholicPeterborough Collegiate and Vocational School
Secondary: PublicKenner Collegiate and Vocational Institute
Secondary: PublicAdam Scott Collegiate and Vocational Institute
Secondary: PublicThomas A Stewart Secondary School
Secondary: PublicSt. Peter Catholic Secondary School
Secondary: Catholic-
Milroy Park
ON 0.33km -
Northland Park
1255 Bathurst St (Cabot St), Peterborough ON K9J 8S2 1.11km -
Ennismore Recreation Complex
553 Ennis Rd, Ennismore ON K0L 1T0 1.22km
-
BMO Bank of Montreal
1154 Chemong Rd, Peterborough ON K9H 7J6 0.46km -
HSBC ATM
1091 Chemong Rd, Peterborough ON K9H 7R8 0.79km -
TD Bank Financial Group
1091 Chemong Rd, Peterborough ON K9H 7R8 0.8km
- 2 bath
- 3 bed
265 Carolyn Avenue, Smith Ennismore Lakefield, Ontario • K9J 6X4 • Rural Smith-Ennismore-Lakefield
- 2 bath
- 3 bed
- 1100 sqft
912 Elmdale Crescent, Peterborough, Ontario • K9H 6G3 • Northcrest
- 2 bath
- 3 bed
206 O'Neil Street West, Smith Ennismore Lakefield, Ontario • K9K 0H5 • Rural Smith-Ennismore-Lakefield
- 3 bath
- 4 bed
261 Carolyn Avenue, Smith Ennismore Lakefield, Ontario • K9J 6X4 • Rural Smith-Ennismore-Lakefield





















