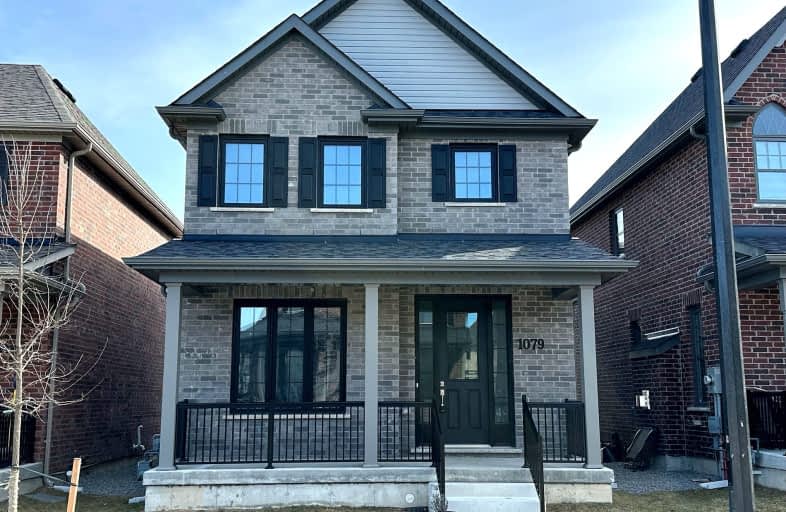Car-Dependent
- Almost all errands require a car.
24
/100
Somewhat Bikeable
- Most errands require a car.
40
/100

Highland Heights Public School
Elementary: Public
1.94 km
Queen Elizabeth Public School
Elementary: Public
2.06 km
R F Downey Public School
Elementary: Public
0.69 km
St. Paul Catholic Elementary School
Elementary: Catholic
1.30 km
Edmison Heights Public School
Elementary: Public
1.67 km
St. Anne Catholic Elementary School
Elementary: Catholic
1.92 km
ÉSC Monseigneur-Jamot
Secondary: Catholic
5.17 km
Peterborough Collegiate and Vocational School
Secondary: Public
3.28 km
Holy Cross Catholic Secondary School
Secondary: Catholic
6.33 km
Adam Scott Collegiate and Vocational Institute
Secondary: Public
1.84 km
Thomas A Stewart Secondary School
Secondary: Public
2.56 km
St. Peter Catholic Secondary School
Secondary: Catholic
2.99 km
-
Ennismore Recreation Complex
553 Ennis Rd, Ennismore ON K0L 1T0 1.46km -
Riverside Park & Zoo Splash Pad
Peterborough ON 2.67km -
Henderson Rec Equip Ltd
2311 Hwy 134, Peterborough ON K9J 8J6 3.03km
-
BMO Bank of Montreal
1154 Chemong Rd, Peterborough ON K9H 7J6 0.67km -
HSBC ATM
1091 Chemong Rd, Peterborough ON K9H 7R8 0.98km -
TD Bank Financial Group
1091 Chemong Rd, Peterborough ON K9H 7R8 0.98km







