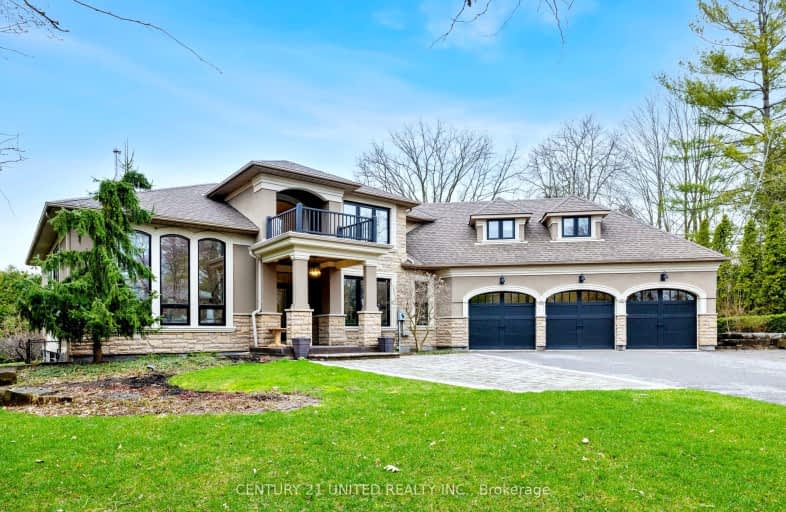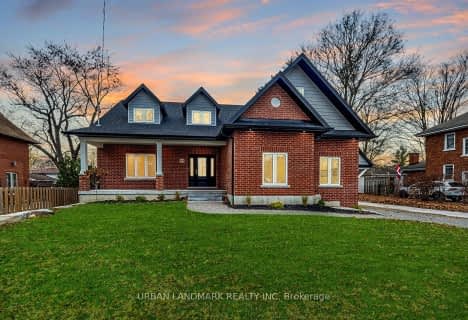
Somewhat Walkable
- Some errands can be accomplished on foot.
Somewhat Bikeable
- Most errands require a car.

St. Alphonsus Catholic Elementary School
Elementary: CatholicKeith Wightman Public School
Elementary: PublicSt. Teresa Catholic Elementary School
Elementary: CatholicQueen Mary Public School
Elementary: PublicWestmount Public School
Elementary: PublicPrince of Wales Public School
Elementary: PublicÉSC Monseigneur-Jamot
Secondary: CatholicPeterborough Collegiate and Vocational School
Secondary: PublicKenner Collegiate and Vocational Institute
Secondary: PublicHoly Cross Catholic Secondary School
Secondary: CatholicCrestwood Secondary School
Secondary: PublicSt. Peter Catholic Secondary School
Secondary: Catholic-
Roper Park
Peterborough ON 1.37km -
Simcoe & Bethune Park
2.16km -
Giles Park
Ontario 2.3km
-
Scotiabank
26 Hospital Dr, Peterborough ON K9J 7C3 0.67km -
Scotiabank
780 Clonsilla Ave, Peterborough ON K9J 5Y3 1.42km -
Localcoin Bitcoin ATM - Mister Convenience
1032 Monaghan Rd, Peterborough ON K9J 5L1 1.49km
- 3 bath
- 4 bed
- 3000 sqft
214 Aberdeen Avenue, Peterborough, Ontario • K9H 3Y1 • Northcrest


