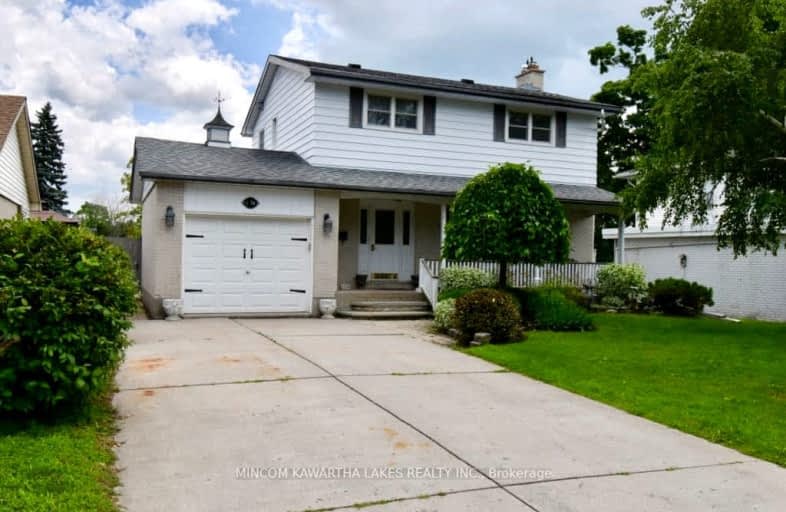Car-Dependent
- Most errands require a car.
34
/100
Very Bikeable
- Most errands can be accomplished on bike.
74
/100

Adam Scott Intermediate School
Elementary: Public
1.05 km
Queen Elizabeth Public School
Elementary: Public
1.76 km
R F Downey Public School
Elementary: Public
0.95 km
St. Paul Catholic Elementary School
Elementary: Catholic
0.56 km
Edmison Heights Public School
Elementary: Public
0.30 km
St. Anne Catholic Elementary School
Elementary: Catholic
1.83 km
ÉSC Monseigneur-Jamot
Secondary: Catholic
6.11 km
Peterborough Collegiate and Vocational School
Secondary: Public
3.09 km
Kenner Collegiate and Vocational Institute
Secondary: Public
6.51 km
Adam Scott Collegiate and Vocational Institute
Secondary: Public
1.07 km
Thomas A Stewart Secondary School
Secondary: Public
1.17 km
St. Peter Catholic Secondary School
Secondary: Catholic
3.64 km










