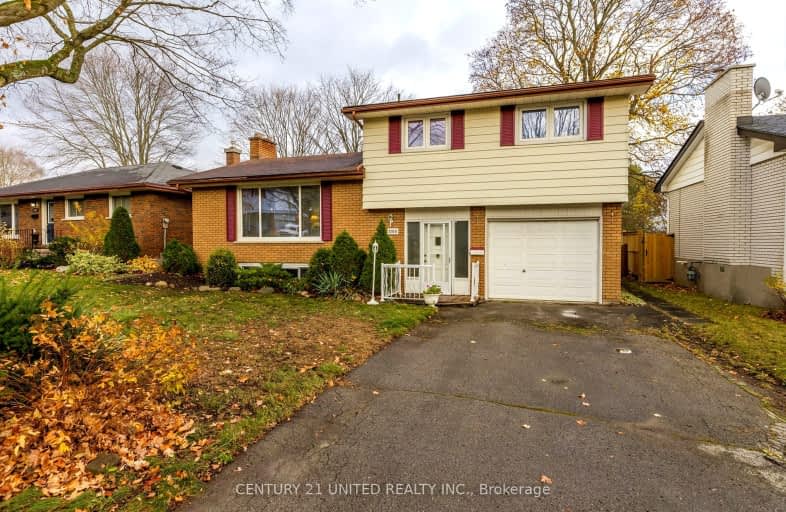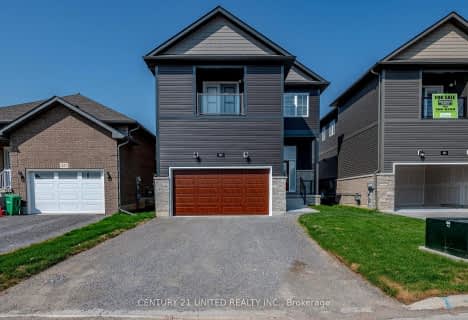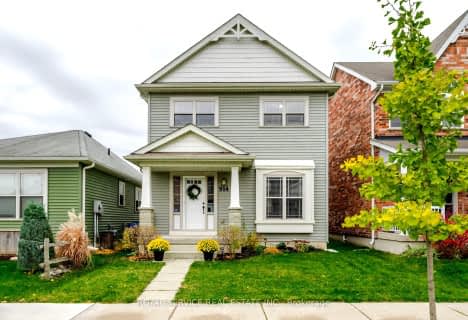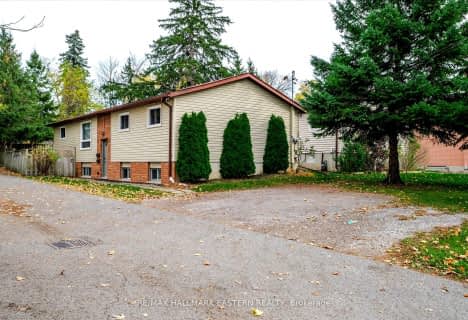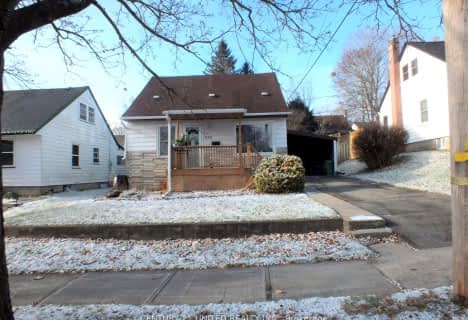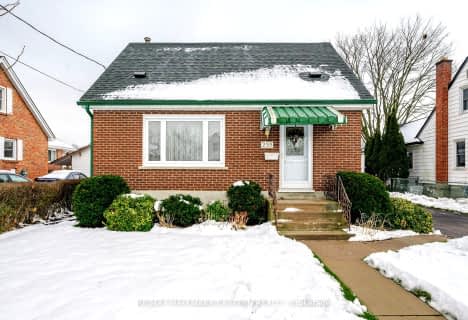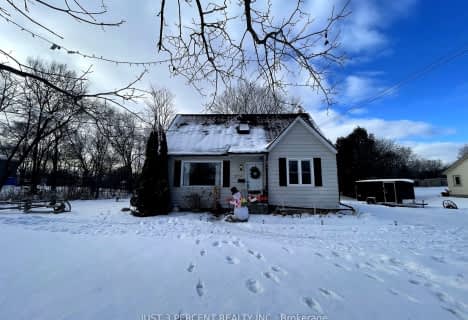Somewhat Walkable
- Some errands can be accomplished on foot.
Very Bikeable
- Most errands can be accomplished on bike.

Adam Scott Intermediate School
Elementary: PublicQueen Elizabeth Public School
Elementary: PublicR F Downey Public School
Elementary: PublicSt. Paul Catholic Elementary School
Elementary: CatholicEdmison Heights Public School
Elementary: PublicSt. Anne Catholic Elementary School
Elementary: CatholicÉSC Monseigneur-Jamot
Secondary: CatholicPeterborough Collegiate and Vocational School
Secondary: PublicKenner Collegiate and Vocational Institute
Secondary: PublicAdam Scott Collegiate and Vocational Institute
Secondary: PublicThomas A Stewart Secondary School
Secondary: PublicSt. Peter Catholic Secondary School
Secondary: Catholic-
Northland Park
1255 Bathurst St (Cabot St), Peterborough ON K9J 8S2 0.44km -
Ennismore Recreation Complex
553 Ennis Rd, Ennismore ON K0L 1T0 1.01km -
Riverside Park & Zoo Splash Pad
Peterborough ON 1.12km
-
BMO Bank of Montreal
1154 Chemong Rd, Peterborough ON K9H 7J6 1.6km -
HSBC ATM
1091 Chemong Rd, Peterborough ON K9H 7R8 1.86km -
TD Bank Financial Group
1091 Chemong Rd, Peterborough ON K9H 7R8 1.87km
- 2 bath
- 3 bed
- 1100 sqft
655 Gilchrist Street, Peterborough, Ontario • K9H 4P4 • Northcrest
- 2 bath
- 3 bed
- 1100 sqft
769 Chesterfield Avenue, Peterborough, Ontario • K9H 4Y1 • Northcrest
- 2 bath
- 3 bed
- 1500 sqft
217 Mcfarlane Street, Peterborough, Ontario • K9H 1K1 • Ashburnham
- — bath
- — bed
- — sqft
2714 Television Road, Douro-Dummer, Ontario • K9L 1E5 • Rural Douro-Dummer
