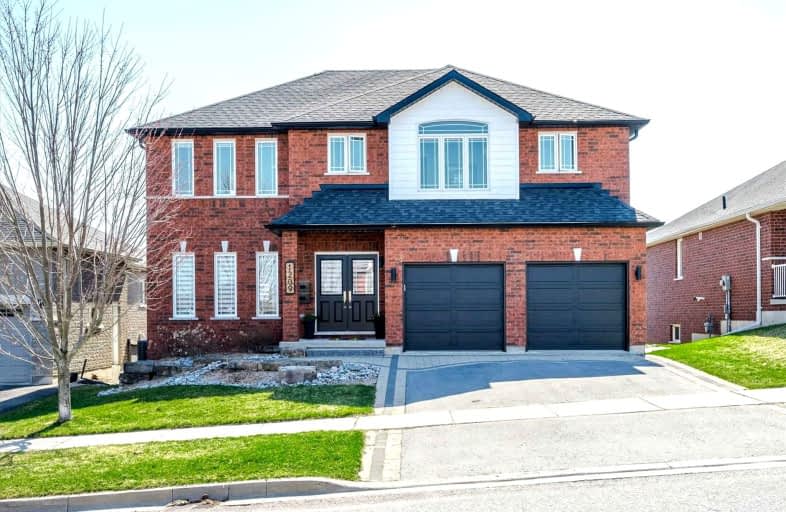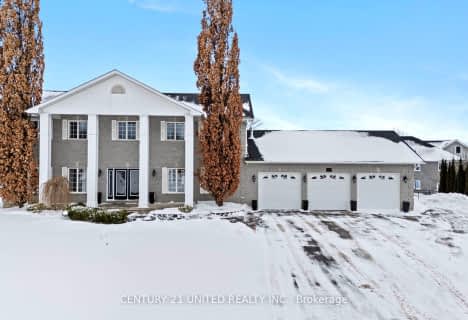Car-Dependent
- Almost all errands require a car.
Somewhat Bikeable
- Most errands require a car.

Adam Scott Intermediate School
Elementary: PublicQueen Elizabeth Public School
Elementary: PublicArmour Heights Public School
Elementary: PublicKing George Public School
Elementary: PublicSt. Paul Catholic Elementary School
Elementary: CatholicEdmison Heights Public School
Elementary: PublicÉSC Monseigneur-Jamot
Secondary: CatholicPeterborough Collegiate and Vocational School
Secondary: PublicKenner Collegiate and Vocational Institute
Secondary: PublicAdam Scott Collegiate and Vocational Institute
Secondary: PublicThomas A Stewart Secondary School
Secondary: PublicSt. Peter Catholic Secondary School
Secondary: Catholic-
Riverside Park & Zoo Splash Pad
Peterborough ON 0.99km -
Ennismore Recreation Complex
553 Ennis Rd, Ennismore ON K0L 1T0 2.36km -
Rotary Park
Peterborough ON 3.13km
-
CIBC
1600 W Bank Dr, Peterborough ON K9L 0G2 1.73km -
Cibc ATM
1600 W Bank Dr, Peterborough ON K9J 7B8 1.73km -
BMO Bank of Montreal
1154 Chemong Rd, Peterborough ON K9H 7J6 3.28km
- 6 bath
- 4 bed
- 2500 sqft
39 Summer Lane, Smith Ennismore Lakefield, Ontario • K9L 0G4 • Lakefield





