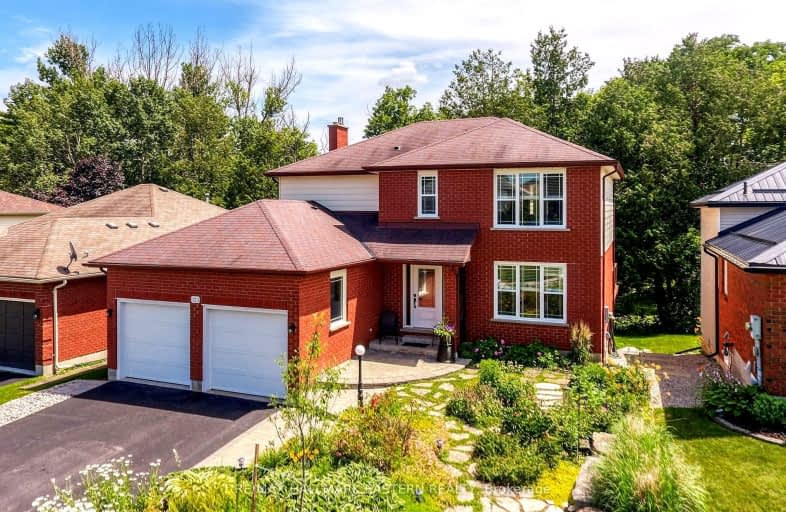Car-Dependent
- Most errands require a car.
42
/100
Somewhat Bikeable
- Most errands require a car.
43
/100

St. Alphonsus Catholic Elementary School
Elementary: Catholic
2.25 km
Kawartha Heights Public School
Elementary: Public
0.82 km
Roger Neilson Public School
Elementary: Public
2.40 km
Keith Wightman Public School
Elementary: Public
2.29 km
James Strath Public School
Elementary: Public
2.17 km
St. Catherine Catholic Elementary School
Elementary: Catholic
2.72 km
ÉSC Monseigneur-Jamot
Secondary: Catholic
2.33 km
Peterborough Collegiate and Vocational School
Secondary: Public
5.21 km
Kenner Collegiate and Vocational Institute
Secondary: Public
2.84 km
Holy Cross Catholic Secondary School
Secondary: Catholic
0.95 km
Crestwood Secondary School
Secondary: Public
2.34 km
St. Peter Catholic Secondary School
Secondary: Catholic
4.31 km






