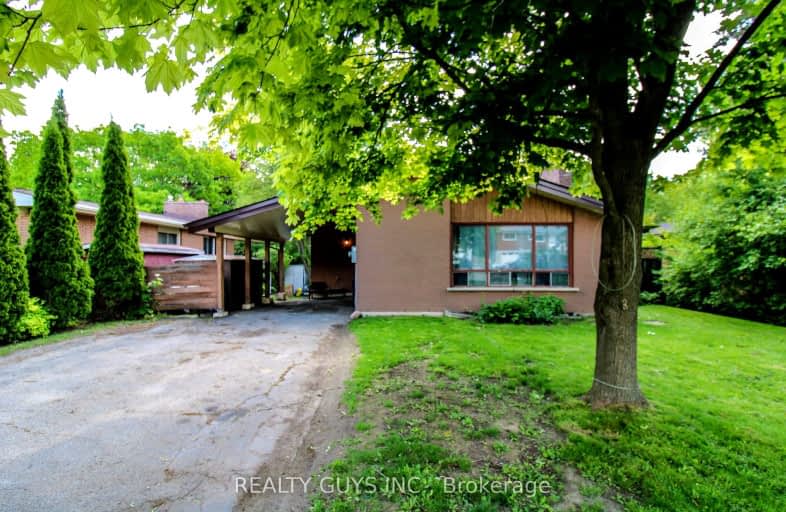Somewhat Walkable
- Some errands can be accomplished on foot.
52
/100
Bikeable
- Some errands can be accomplished on bike.
65
/100

Adam Scott Intermediate School
Elementary: Public
1.16 km
Queen Elizabeth Public School
Elementary: Public
1.91 km
R F Downey Public School
Elementary: Public
1.41 km
St. Paul Catholic Elementary School
Elementary: Catholic
0.92 km
Edmison Heights Public School
Elementary: Public
0.49 km
St. Anne Catholic Elementary School
Elementary: Catholic
2.04 km
ÉSC Monseigneur-Jamot
Secondary: Catholic
6.42 km
Peterborough Collegiate and Vocational School
Secondary: Public
3.18 km
Kenner Collegiate and Vocational Institute
Secondary: Public
6.60 km
Adam Scott Collegiate and Vocational Institute
Secondary: Public
1.19 km
Thomas A Stewart Secondary School
Secondary: Public
0.87 km
St. Peter Catholic Secondary School
Secondary: Catholic
3.93 km
-
Riverside Park & Zoo Splash Pad
Peterborough ON 0.79km -
Northland Park
1255 Bathurst St (Cabot St), Peterborough ON K9J 8S2 0.89km -
Ennismore Recreation Complex
553 Ennis Rd, Ennismore ON K0L 1T0 1.22km
-
BMO Bank of Montreal
1154 Chemong Rd, Peterborough ON K9H 7J6 1.99km -
HSBC ATM
1091 Chemong Rd, Peterborough ON K9H 7R8 2.22km -
TD Bank Financial Group
1091 Chemong Rd, Peterborough ON K9H 7R8 2.23km







