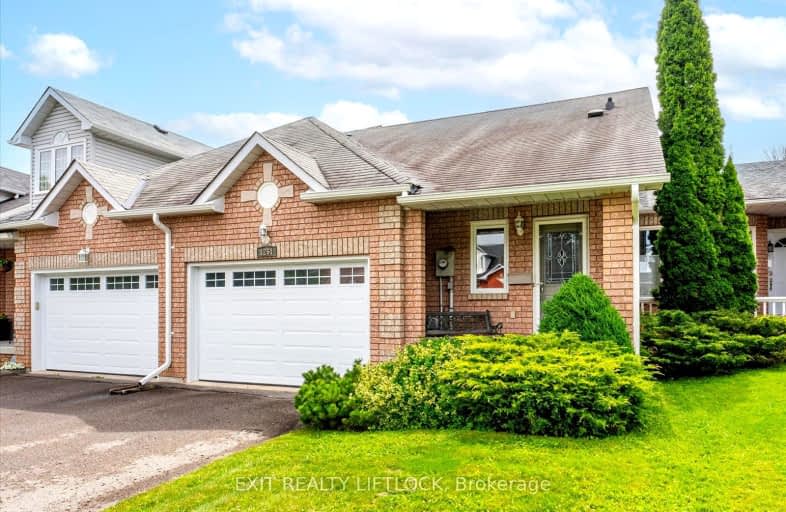Car-Dependent
- Most errands require a car.
36
/100
Somewhat Bikeable
- Most errands require a car.
36
/100

Kawartha Heights Public School
Elementary: Public
1.75 km
Keith Wightman Public School
Elementary: Public
1.60 km
St. Teresa Catholic Elementary School
Elementary: Catholic
1.51 km
Westmount Public School
Elementary: Public
1.36 km
James Strath Public School
Elementary: Public
1.56 km
St. Catherine Catholic Elementary School
Elementary: Catholic
0.57 km
ÉSC Monseigneur-Jamot
Secondary: Catholic
0.55 km
Peterborough Collegiate and Vocational School
Secondary: Public
3.47 km
Kenner Collegiate and Vocational Institute
Secondary: Public
3.05 km
Holy Cross Catholic Secondary School
Secondary: Catholic
1.56 km
Crestwood Secondary School
Secondary: Public
1.92 km
St. Peter Catholic Secondary School
Secondary: Catholic
2.09 km
-
Roper Park
Peterborough ON 1.26km -
Giles Park
ON 1.49km -
Stacey Green Park
Hawley St (Little St), Peterborough ON 2.79km
-
Scotiabank
780 Clonsilla Ave, Peterborough ON K9J 5Y3 1.3km -
Scotiabank
26 Hospital Dr, Peterborough ON K9J 7C3 1.4km -
BMO Bank of Montreal
1200 Lansdowne St W, Peterborough ON K9J 2A1 1.5km




