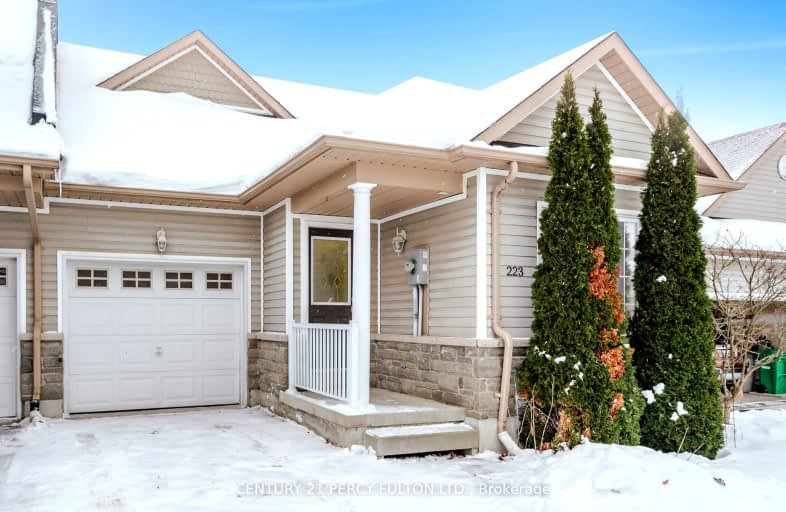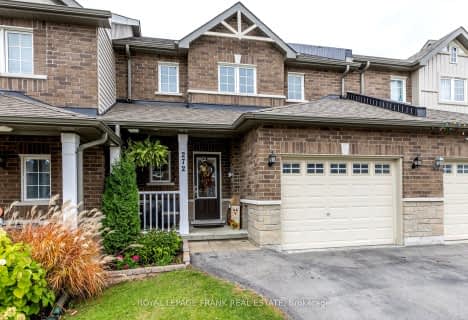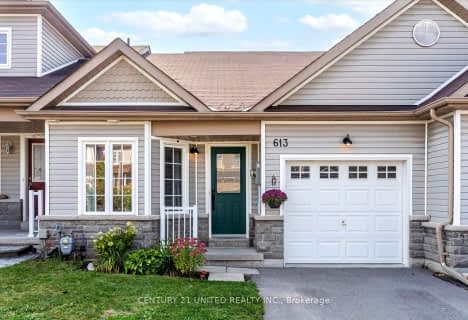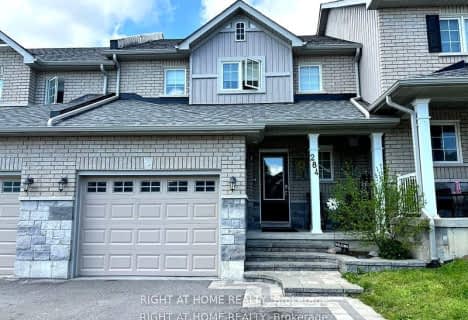Car-Dependent
- Almost all errands require a car.
Somewhat Bikeable
- Most errands require a car.

Kawartha Heights Public School
Elementary: PublicKeith Wightman Public School
Elementary: PublicSt. Teresa Catholic Elementary School
Elementary: CatholicWestmount Public School
Elementary: PublicJames Strath Public School
Elementary: PublicSt. Catherine Catholic Elementary School
Elementary: CatholicÉSC Monseigneur-Jamot
Secondary: CatholicPeterborough Collegiate and Vocational School
Secondary: PublicKenner Collegiate and Vocational Institute
Secondary: PublicHoly Cross Catholic Secondary School
Secondary: CatholicCrestwood Secondary School
Secondary: PublicSt. Peter Catholic Secondary School
Secondary: Catholic-
Roper Park
Peterborough ON 0.78km -
Giles Park
Ontario 1.17km -
Petties Park
Peterborough ON 3.46km
-
Scotiabank
26 Hospital Dr, Peterborough ON K9J 7C3 1.84km -
Scotiabank
780 Clonsilla Ave, Peterborough ON K9J 5Y3 2.23km -
BMO Bank of Montreal
1200 Lansdowne St W, Peterborough ON K9J 2A1 2.36km










