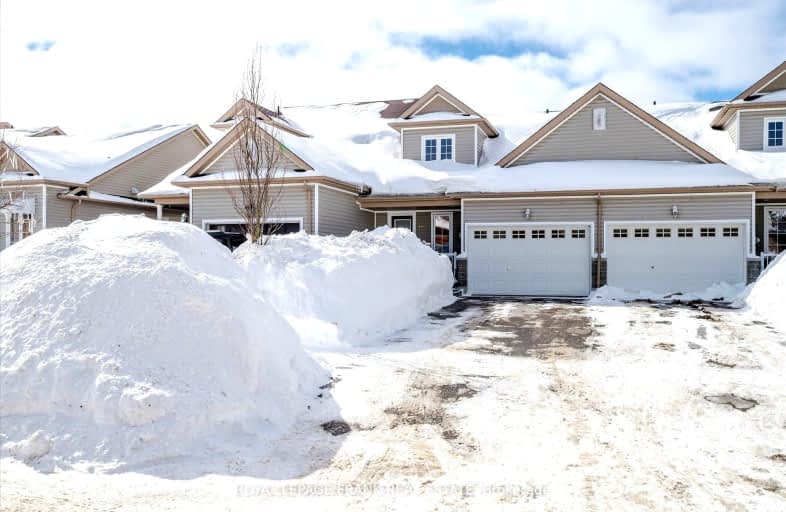Car-Dependent
- Almost all errands require a car.
14
/100
Somewhat Bikeable
- Most errands require a car.
39
/100

Kawartha Heights Public School
Elementary: Public
2.33 km
Keith Wightman Public School
Elementary: Public
2.49 km
St. Teresa Catholic Elementary School
Elementary: Catholic
1.51 km
Westmount Public School
Elementary: Public
1.31 km
James Strath Public School
Elementary: Public
1.53 km
St. Catherine Catholic Elementary School
Elementary: Catholic
0.39 km
ÉSC Monseigneur-Jamot
Secondary: Catholic
0.77 km
Peterborough Collegiate and Vocational School
Secondary: Public
3.78 km
Kenner Collegiate and Vocational Institute
Secondary: Public
3.95 km
Holy Cross Catholic Secondary School
Secondary: Catholic
2.38 km
Crestwood Secondary School
Secondary: Public
1.79 km
St. Peter Catholic Secondary School
Secondary: Catholic
2.13 km
-
Roper Park
Peterborough ON 0.7km -
Giles Park
Ontario 1.25km -
Petties Park
Peterborough ON 3.36km
-
Scotiabank
26 Hospital Dr, Peterborough ON K9J 7C3 1.75km -
Scotiabank
780 Clonsilla Ave, Peterborough ON K9J 5Y3 2.2km -
BMO Bank of Montreal
1200 Lansdowne St W, Peterborough ON K9J 2A1 2.35km



