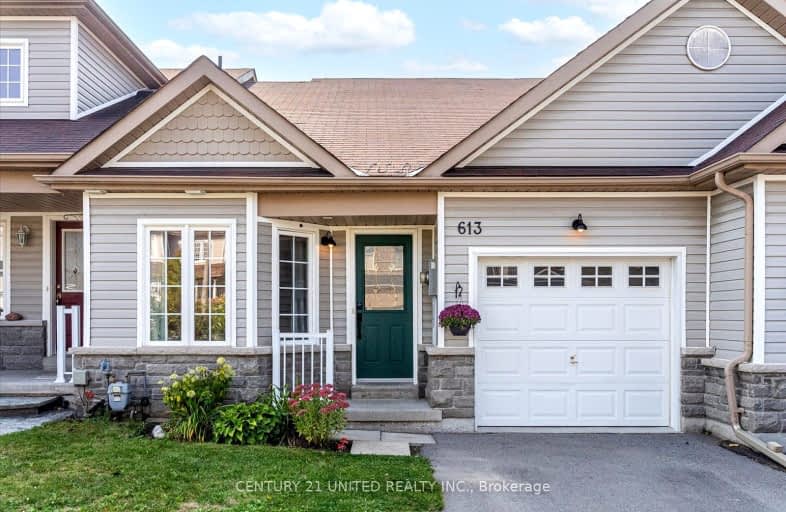Car-Dependent
- Almost all errands require a car.
14
/100
Somewhat Bikeable
- Most errands require a car.
39
/100

Kawartha Heights Public School
Elementary: Public
2.42 km
Keith Wightman Public School
Elementary: Public
2.55 km
St. Teresa Catholic Elementary School
Elementary: Catholic
1.50 km
Westmount Public School
Elementary: Public
1.29 km
James Strath Public School
Elementary: Public
1.59 km
St. Catherine Catholic Elementary School
Elementary: Catholic
0.48 km
ÉSC Monseigneur-Jamot
Secondary: Catholic
0.85 km
Peterborough Collegiate and Vocational School
Secondary: Public
3.77 km
Kenner Collegiate and Vocational Institute
Secondary: Public
4.01 km
Holy Cross Catholic Secondary School
Secondary: Catholic
2.46 km
Crestwood Secondary School
Secondary: Public
1.84 km
St. Peter Catholic Secondary School
Secondary: Catholic
2.11 km
-
Roper Park
Peterborough ON 0.64km -
Giles Park
Ontario 1.3km -
Petties Park
Peterborough ON 3.34km
-
Scotiabank
26 Hospital Dr, Peterborough ON K9J 7C3 1.76km -
Scotiabank
780 Clonsilla Ave, Peterborough ON K9J 5Y3 2.28km -
BMO Bank of Montreal
1200 Lansdowne St W, Peterborough ON K9J 2A1 2.43km



