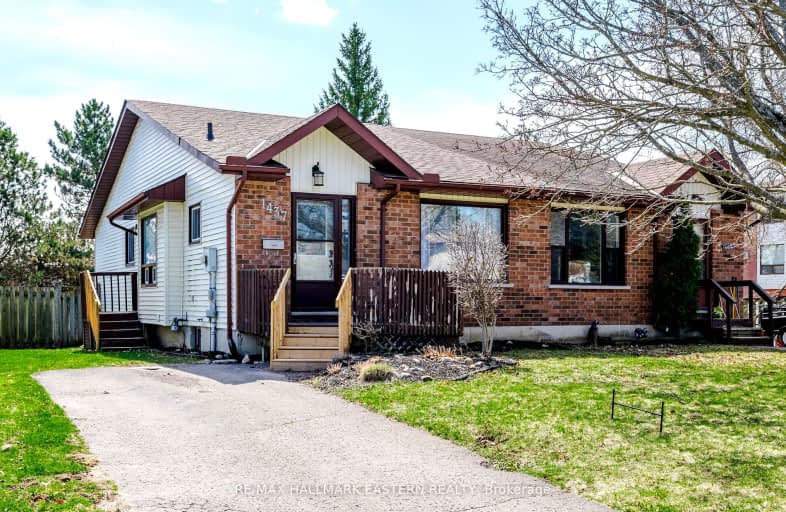Somewhat Walkable
- Some errands can be accomplished on foot.
69
/100
Bikeable
- Some errands can be accomplished on bike.
66
/100

St. Alphonsus Catholic Elementary School
Elementary: Catholic
3.04 km
Kawartha Heights Public School
Elementary: Public
0.87 km
Keith Wightman Public School
Elementary: Public
3.03 km
Westmount Public School
Elementary: Public
3.70 km
James Strath Public School
Elementary: Public
1.29 km
St. Catherine Catholic Elementary School
Elementary: Catholic
2.39 km
ÉSC Monseigneur-Jamot
Secondary: Catholic
2.00 km
Peterborough Collegiate and Vocational School
Secondary: Public
5.70 km
Kenner Collegiate and Vocational Institute
Secondary: Public
3.95 km
Holy Cross Catholic Secondary School
Secondary: Catholic
1.67 km
Crestwood Secondary School
Secondary: Public
1.28 km
St. Peter Catholic Secondary School
Secondary: Catholic
4.45 km
-
Giles Park
ON 1.6km -
Roper Park
Peterborough ON 3.36km -
Stacey Green Park
Hawley St (Little St), Peterborough ON 3.72km
-
Kawartha Credit Union
1905 Lansdowne St W, Peterborough ON K9K 0C9 0.19km -
President's Choice Financial ATM
1875 Lansdowne St W, Peterborough ON K9K 0C9 0.21km -
CIBC
1781 Lansdowne St W, Peterborough ON K9K 2T4 0.33km


