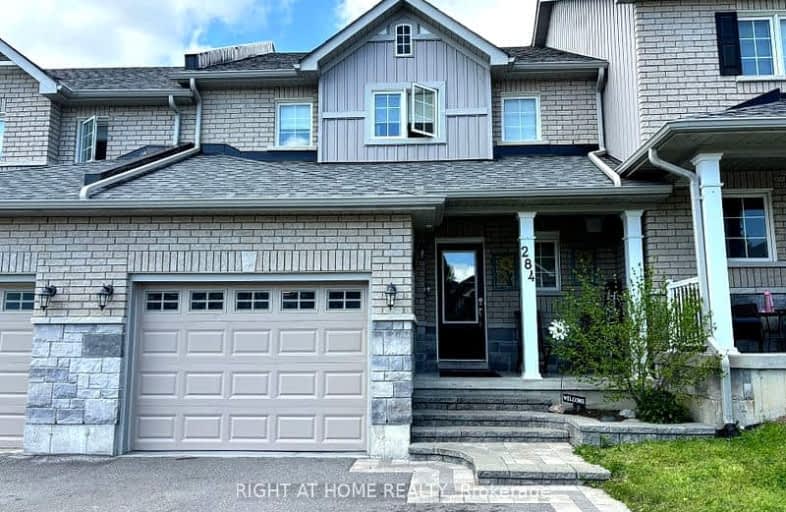Car-Dependent
- Almost all errands require a car.
5
/100
Somewhat Bikeable
- Most errands require a car.
32
/100

Kawartha Heights Public School
Elementary: Public
3.02 km
St. Teresa Catholic Elementary School
Elementary: Catholic
1.99 km
Queen Mary Public School
Elementary: Public
2.93 km
Westmount Public School
Elementary: Public
1.80 km
James Strath Public School
Elementary: Public
1.91 km
St. Catherine Catholic Elementary School
Elementary: Catholic
1.24 km
ÉSC Monseigneur-Jamot
Secondary: Catholic
1.55 km
Peterborough Collegiate and Vocational School
Secondary: Public
4.27 km
Kenner Collegiate and Vocational Institute
Secondary: Public
4.81 km
Holy Cross Catholic Secondary School
Secondary: Catholic
3.19 km
Crestwood Secondary School
Secondary: Public
2.05 km
St. Peter Catholic Secondary School
Secondary: Catholic
2.53 km
-
Roper Park
Peterborough ON 1.02km -
Giles Park
Ontario 1.56km -
Simcoe & Bethune Park
3.97km
-
Scotiabank
26 Hospital Dr, Peterborough ON K9J 7C3 2.39km -
Scotiabank
780 Clonsilla Ave, Peterborough ON K9J 5Y3 3.06km -
RBC Royal Bank
1550 Lansdowne St W, Peterborough ON K9J 2A2 3.11km




