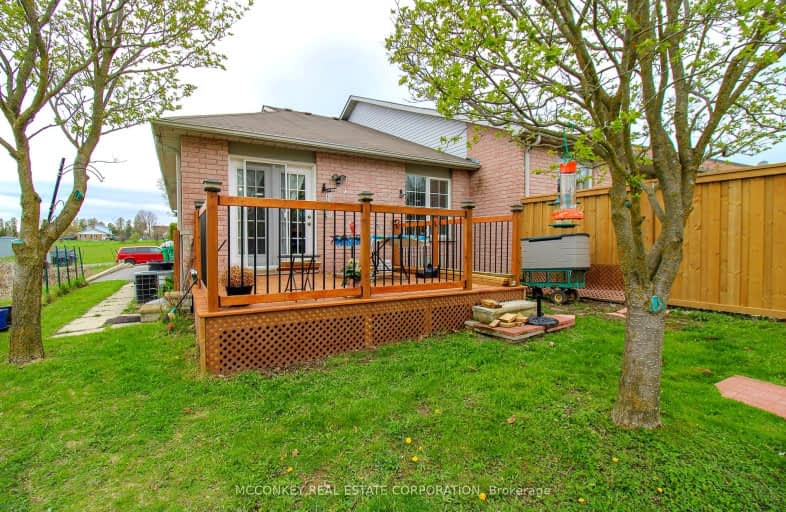Somewhat Walkable
- Some errands can be accomplished on foot.
68
/100
Bikeable
- Some errands can be accomplished on bike.
60
/100

St. Alphonsus Catholic Elementary School
Elementary: Catholic
3.24 km
Kawartha Heights Public School
Elementary: Public
1.08 km
Keith Wightman Public School
Elementary: Public
3.23 km
Westmount Public School
Elementary: Public
3.88 km
James Strath Public School
Elementary: Public
1.39 km
St. Catherine Catholic Elementary School
Elementary: Catholic
2.56 km
ÉSC Monseigneur-Jamot
Secondary: Catholic
2.17 km
Peterborough Collegiate and Vocational School
Secondary: Public
5.90 km
Kenner Collegiate and Vocational Institute
Secondary: Public
4.14 km
Holy Cross Catholic Secondary School
Secondary: Catholic
1.87 km
Crestwood Secondary School
Secondary: Public
1.33 km
St. Peter Catholic Secondary School
Secondary: Catholic
4.64 km
-
Giles Park
Ontario 1.7km -
Peterborough West Animal Hospital Dog Run
2605 Stewart Line (Stewart Line/Hwy 7), Peterborough ON 3.28km -
Roper Park
Peterborough ON 3.52km
-
Kawartha Credit Union
1905 Lansdowne St W, Peterborough ON K9K 0C9 0.18km -
President's Choice Financial ATM
1875 Lansdowne St W, Peterborough ON K9K 0C9 0.25km -
CIBC
1781 Lansdowne St W, Peterborough ON K9K 2T4 0.49km

