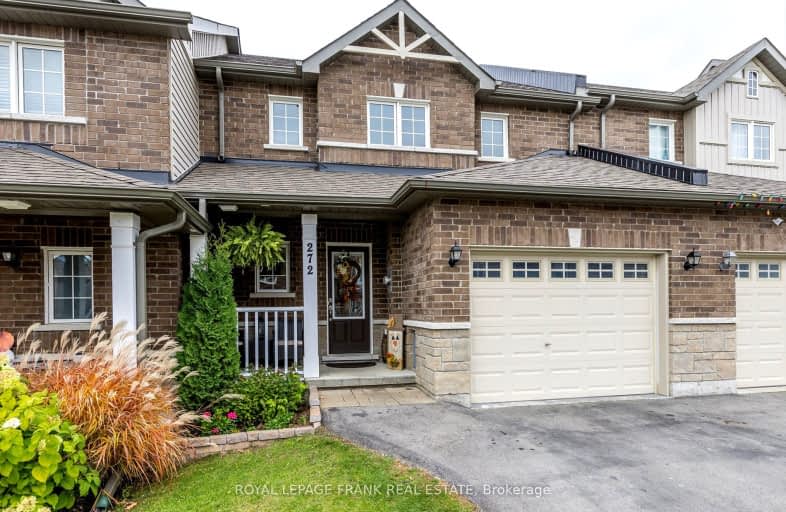Car-Dependent
- Almost all errands require a car.
9
/100
Somewhat Bikeable
- Most errands require a car.
32
/100

Kawartha Heights Public School
Elementary: Public
3.03 km
St. Teresa Catholic Elementary School
Elementary: Catholic
1.95 km
Queen Mary Public School
Elementary: Public
2.90 km
Westmount Public School
Elementary: Public
1.76 km
James Strath Public School
Elementary: Public
1.93 km
St. Catherine Catholic Elementary School
Elementary: Catholic
1.23 km
ÉSC Monseigneur-Jamot
Secondary: Catholic
1.54 km
Peterborough Collegiate and Vocational School
Secondary: Public
4.23 km
Kenner Collegiate and Vocational Institute
Secondary: Public
4.79 km
Holy Cross Catholic Secondary School
Secondary: Catholic
3.19 km
Crestwood Secondary School
Secondary: Public
2.07 km
St. Peter Catholic Secondary School
Secondary: Catholic
2.49 km
-
Roper Park
Peterborough ON 0.99km -
Giles Park
Ontario 1.58km -
Petties Park
Peterborough ON 3.63km
-
Scotiabank
26 Hospital Dr, Peterborough ON K9J 7C3 2.36km -
Scotiabank
780 Clonsilla Ave, Peterborough ON K9J 5Y3 3.06km -
BMO Bank of Montreal
1200 Lansdowne St W, Peterborough ON K9J 2A1 3.18km




