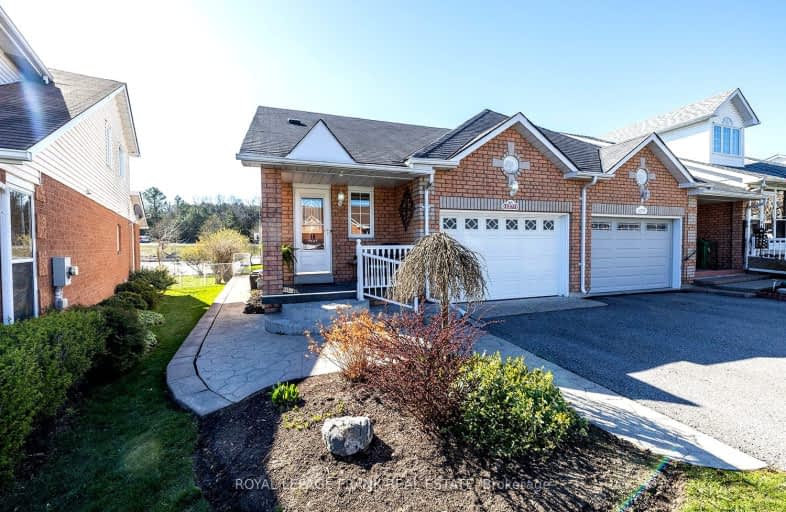
Video Tour
Car-Dependent
- Most errands require a car.
32
/100
Somewhat Bikeable
- Most errands require a car.
42
/100

Kawartha Heights Public School
Elementary: Public
1.81 km
Keith Wightman Public School
Elementary: Public
1.57 km
St. Teresa Catholic Elementary School
Elementary: Catholic
1.45 km
Westmount Public School
Elementary: Public
1.30 km
James Strath Public School
Elementary: Public
1.63 km
St. Catherine Catholic Elementary School
Elementary: Catholic
0.60 km
ÉSC Monseigneur-Jamot
Secondary: Catholic
0.61 km
Peterborough Collegiate and Vocational School
Secondary: Public
3.40 km
Kenner Collegiate and Vocational Institute
Secondary: Public
3.03 km
Holy Cross Catholic Secondary School
Secondary: Catholic
1.60 km
Crestwood Secondary School
Secondary: Public
1.98 km
St. Peter Catholic Secondary School
Secondary: Catholic
2.02 km
-
Roper Park
Peterborough ON 1.23km -
Giles Park
Ontario 1.55km -
Simcoe & Bethune Park
2.9km
-
Scotiabank
780 Clonsilla Ave, Peterborough ON K9J 5Y3 1.31km -
Scotiabank
26 Hospital Dr, Peterborough ON K9J 7C3 1.33km -
BMO Bank of Montreal
1200 Lansdowne St W, Peterborough ON K9J 2A1 1.52km



