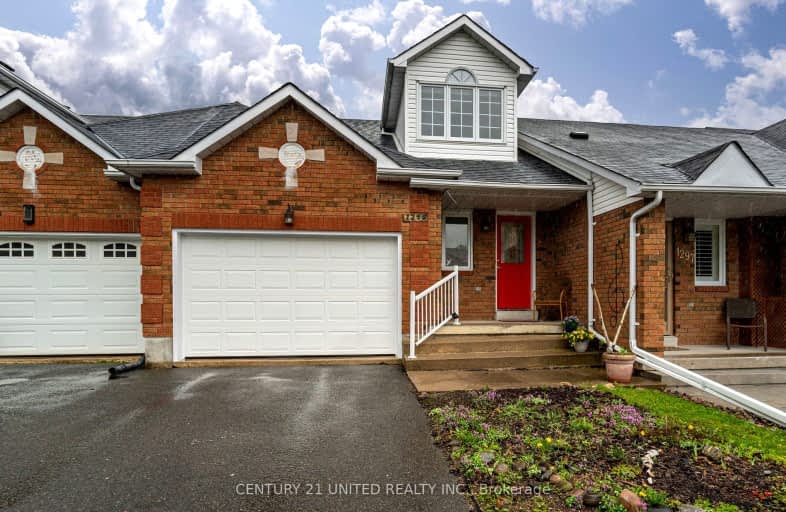Car-Dependent
- Most errands require a car.
32
/100
Somewhat Bikeable
- Most errands require a car.
42
/100

St. Alphonsus Catholic Elementary School
Elementary: Catholic
1.67 km
Kawartha Heights Public School
Elementary: Public
1.87 km
Keith Wightman Public School
Elementary: Public
1.55 km
St. Teresa Catholic Elementary School
Elementary: Catholic
1.38 km
Westmount Public School
Elementary: Public
1.24 km
St. Catherine Catholic Elementary School
Elementary: Catholic
0.62 km
ÉSC Monseigneur-Jamot
Secondary: Catholic
0.67 km
Peterborough Collegiate and Vocational School
Secondary: Public
3.33 km
Kenner Collegiate and Vocational Institute
Secondary: Public
3.01 km
Holy Cross Catholic Secondary School
Secondary: Catholic
1.64 km
Crestwood Secondary School
Secondary: Public
2.05 km
St. Peter Catholic Secondary School
Secondary: Catholic
1.95 km
-
Roper Park
Peterborough ON 1.2km -
Giles Park
Ontario 1.61km -
Simcoe & Bethune Park
2.83km
-
Scotiabank
26 Hospital Dr, Peterborough ON K9J 7C3 1.26km -
TD Bank Financial Group
1096 Lansdowne St W (Lansdowne), Peterborough ON K9J 1Z9 1.55km -
TD Canada Trust ATM
1096 Lansdowne St W, Peterborough ON K9J 1Z9 1.55km




