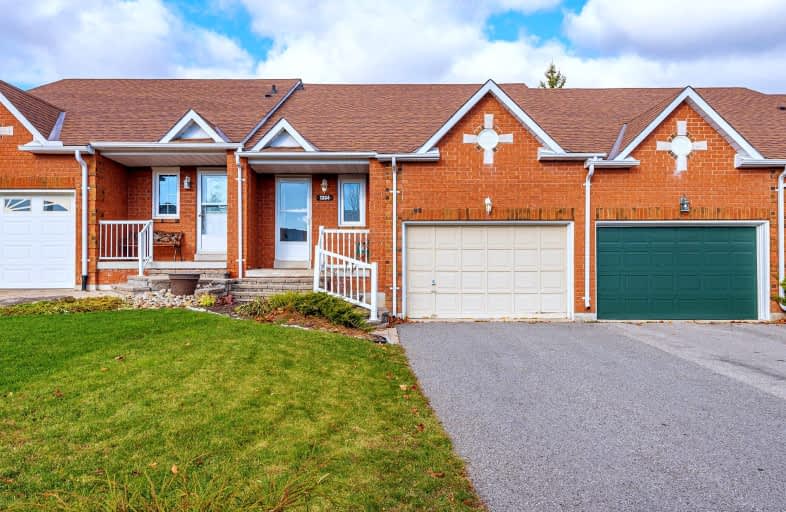Car-Dependent
- Most errands require a car.
Somewhat Bikeable
- Most errands require a car.

Kawartha Heights Public School
Elementary: PublicKeith Wightman Public School
Elementary: PublicSt. Teresa Catholic Elementary School
Elementary: CatholicWestmount Public School
Elementary: PublicJames Strath Public School
Elementary: PublicSt. Catherine Catholic Elementary School
Elementary: CatholicÉSC Monseigneur-Jamot
Secondary: CatholicPeterborough Collegiate and Vocational School
Secondary: PublicKenner Collegiate and Vocational Institute
Secondary: PublicHoly Cross Catholic Secondary School
Secondary: CatholicCrestwood Secondary School
Secondary: PublicSt. Peter Catholic Secondary School
Secondary: Catholic-
Kelseys Original Roadhouse
1209 Lansdowne St W, Peterborough, ON K9J 7M2 1.72km -
Shoeless Joe's Sports Grill - Peterborough
1135 Lansdowne Street, Peterborough, ON K9J 5X9 1.82km -
Castle John's Pub
1550 Lansdowne Street W, Peterborough, ON K9J 2A2 1.87km
-
Starbucks
833 Rye Street, Peterborough, ON K9J 6X1 1.83km -
McDonald's
978 Lansdowne St., Peterborough, ON K9J 1Z5 1.83km -
Starbucks
873 Lansdowne Street, Peterborough, ON K9J 1Z5 2.07km
-
Fit4less Peterborough
898 Monaghan Road, unit 3, Peterborough, ON K9J 1Y9 2.65km -
GoodLife Fitness
1154 Chemong Rd, Peterborough, ON K9H 7J6 4.07km -
Young's Point Personal Training
2108 Nathaway Drive, Youngs Point, ON K0L 3G0 23.81km
-
IDA PHARMACY
829 Chemong Road, Brookdale Plaza, Peterborough, ON K9H 5Z5 3.4km -
Sullivan's Pharmacy
71 Hunter Street E, Peterborough, ON K9H 1G4 4.11km -
Rexall Drug Store
1154 Chemong Road, Peterborough, ON K9H 7J6 4.12km
-
Little Caesars
1079 Clonsilla Avenue, Peterborough, ON K9J 5Y6 1.34km -
China Chef
Mac's Plaza, 1079 Clonsilla Avenue, Unit 2, Peterborough, ON K9J 5Y6 1.34km -
Daisy Restaurant
1200 Lansdowne Street W, Peterborough, ON K9J 2A1 1.47km
-
Lansdowne Place
645 Lansdowne Street W, Peterborough, ON K9J 7Y5 2.53km -
Peterborough Square
360 George Street N, Peterborough, ON K9H 7E7 3.32km -
Canadian Tire
1200 Lansdowne Street W, Peterborough, ON K9J 2A1 1.61km
-
Farmboy Markets
754 Lansdowne Street W, Peterborough, ON K9J 1Z3 2.31km -
One Fine Food
800 Erskine Avenue, Peterborough, ON K9J 5T9 2.39km -
Greg's No Frills
230 George Street N, Peterborough, ON K9J 3G8 3.28km
-
Liquor Control Board of Ontario
879 Lansdowne Street W, Peterborough, ON K9J 1Z5 2.02km -
The Beer Store
570 Lansdowne Street W, Peterborough, ON K9J 1Y9 2.63km -
LCBO
Highway 7, Havelock, ON K0L 1Z0 43.42km
-
Canadian Tire Gas+ - Peterborough
1050 Lansdowne Street W, Peterborough, ON K9J 1Z9 1.77km -
Petro-Canada
607 Lansdowne Street W, Peterborough, ON K9J 6X9 2.55km -
Master Mechanic
552 Lansdowne Street W, Peterborough, ON K9J 8J7 2.72km
-
Galaxy Cinemas
320 Water Street, Peterborough, ON K9H 7N9 3.43km -
Lindsay Drive In
229 Pigeon Lake Road, Lindsay, ON K9V 4R6 27.64km -
Century Theatre
141 Kent Street W, Lindsay, ON K9V 2Y5 30.85km
-
Peterborough Public Library
345 Aylmer Street N, Peterborough, ON K9H 3V7 3.02km -
Scugog Memorial Public Library
231 Water Street, Port Perry, ON L9L 1A8 50.94km -
Clarington Public Library
2950 Courtice Road, Courtice, ON L1E 2H8 53.99km
-
Peterborough Regional Health Centre
1 Hospital Drive, Peterborough, ON K9J 7C6 1.24km -
Ross Memorial Hospital
10 Angeline Street N, Lindsay, ON K9V 4M8 31.84km -
Northumberland Hills Hospital
1000 Depalma Drive, Cobourg, ON K9A 5W6 37.52km
-
Roper Park
Peterborough ON 1.1km -
Giles Park
ON 1.52km -
Stacey Green Park
Hawley St (Little St), Peterborough ON 2.9km
-
Scotiabank
26 Hospital Dr, Peterborough ON K9J 7C3 1.32km -
Scotiabank
780 Clonsilla Ave, Peterborough ON K9J 5Y3 1.45km -
BMO Bank of Montreal
1200 Lansdowne St W, Peterborough ON K9J 2A1 1.66km



