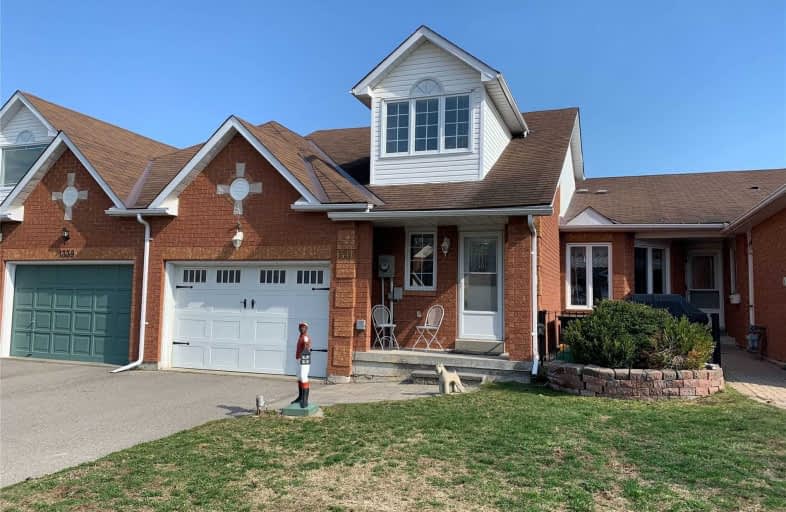
Video Tour

Kawartha Heights Public School
Elementary: Public
1.85 km
Keith Wightman Public School
Elementary: Public
1.66 km
St. Teresa Catholic Elementary School
Elementary: Catholic
1.42 km
Westmount Public School
Elementary: Public
1.26 km
James Strath Public School
Elementary: Public
1.61 km
St. Catherine Catholic Elementary School
Elementary: Catholic
0.51 km
ÉSC Monseigneur-Jamot
Secondary: Catholic
0.57 km
Peterborough Collegiate and Vocational School
Secondary: Public
3.42 km
Kenner Collegiate and Vocational Institute
Secondary: Public
3.12 km
Holy Cross Catholic Secondary School
Secondary: Catholic
1.67 km
Crestwood Secondary School
Secondary: Public
1.95 km
St. Peter Catholic Secondary School
Secondary: Catholic
2.01 km


