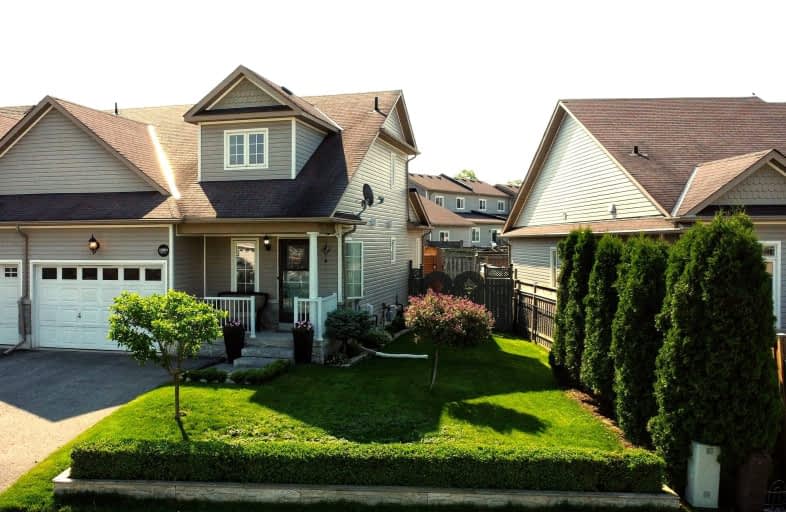Car-Dependent
- Almost all errands require a car.
22
/100
Somewhat Bikeable
- Most errands require a car.
39
/100

Kawartha Heights Public School
Elementary: Public
2.44 km
Keith Wightman Public School
Elementary: Public
2.59 km
St. Teresa Catholic Elementary School
Elementary: Catholic
1.52 km
Westmount Public School
Elementary: Public
1.31 km
James Strath Public School
Elementary: Public
1.59 km
St. Catherine Catholic Elementary School
Elementary: Catholic
0.51 km
ÉSC Monseigneur-Jamot
Secondary: Catholic
0.88 km
Peterborough Collegiate and Vocational School
Secondary: Public
3.80 km
Kenner Collegiate and Vocational Institute
Secondary: Public
4.05 km
Holy Cross Catholic Secondary School
Secondary: Catholic
2.49 km
Crestwood Secondary School
Secondary: Public
1.84 km
St. Peter Catholic Secondary School
Secondary: Catholic
2.13 km
-
Roper Park
Peterborough ON 0.65km -
Giles Park
Ontario 1.3km -
Simcoe & Bethune Park
3.43km
-
Scotiabank
26 Hospital Dr, Peterborough ON K9J 7C3 1.79km -
Scotiabank
780 Clonsilla Ave, Peterborough ON K9J 5Y3 2.32km -
RBC Royal Bank
1550 Lansdowne St W, Peterborough ON K9J 2A2 2.52km




