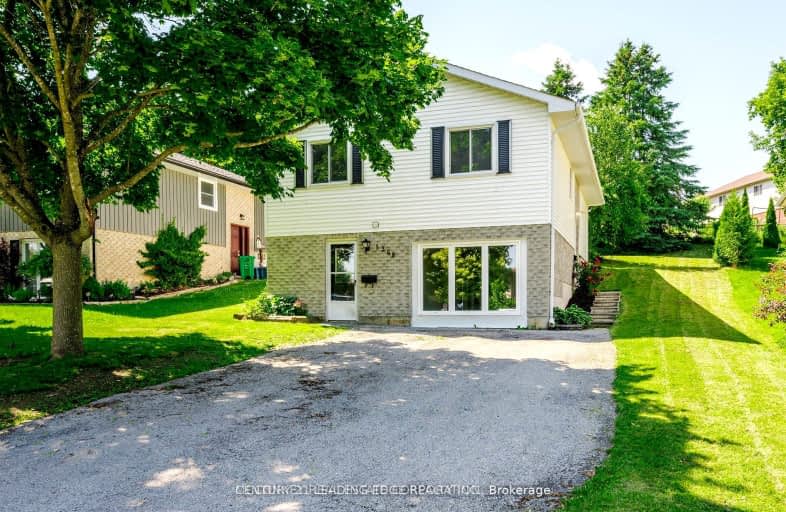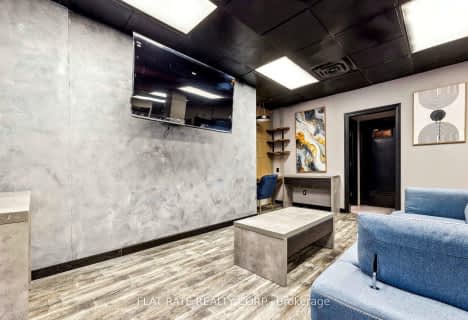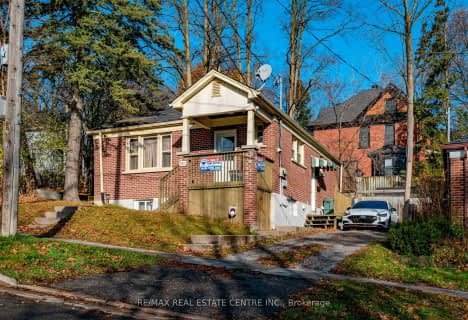Car-Dependent
- Most errands require a car.
30
/100
Bikeable
- Some errands can be accomplished on bike.
51
/100

Immaculate Conception Catholic Elementary School
Elementary: Catholic
1.57 km
Armour Heights Public School
Elementary: Public
1.98 km
King George Public School
Elementary: Public
1.51 km
Otonabee Valley Public School
Elementary: Public
2.19 km
St. Patrick Catholic Elementary School
Elementary: Catholic
2.65 km
Monsignor O'Donoghue Catholic Elementary School
Elementary: Catholic
0.32 km
Peterborough Collegiate and Vocational School
Secondary: Public
2.65 km
Kenner Collegiate and Vocational Institute
Secondary: Public
3.44 km
Holy Cross Catholic Secondary School
Secondary: Catholic
5.42 km
Adam Scott Collegiate and Vocational Institute
Secondary: Public
3.99 km
Thomas A Stewart Secondary School
Secondary: Public
3.92 km
St. Peter Catholic Secondary School
Secondary: Catholic
4.24 km
-
Ashburnham Dog Park
Ashburnham/Lansdowne, Peterborough ON 0.74km -
Ecology Park
1899 Ashburnham Dr, Peterborough ON K9L 1P8 0.78km -
Trent-Severn Waterway
2155 Ashburnham Dr, Peterborough ON K9L 1P8 0.82km
-
President's Choice Financial ATM
400 Lansdowne St E, Peterborough ON K9L 0B2 0.58km -
CIBC
336 Lansdowne St E, Peterborough ON K9L 2A3 0.71km -
BMO Bank of Montreal
71 Hunter St E, Peterborough ON K9H 1G4 1.68km






