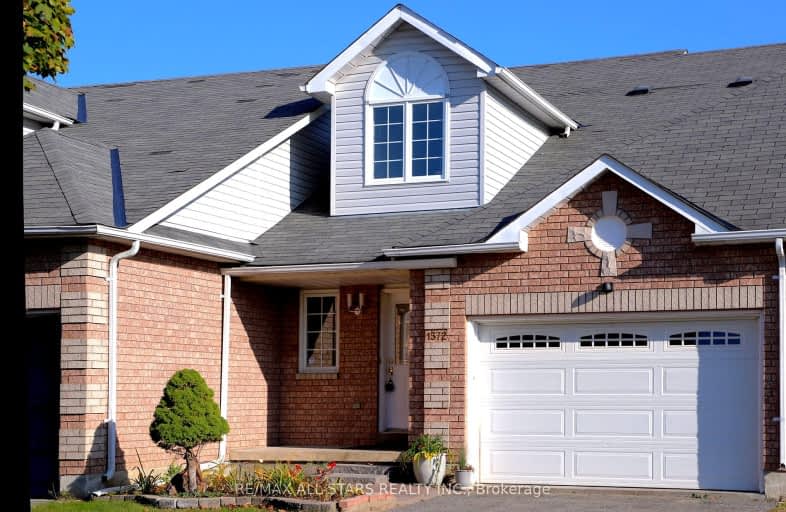Removed on Nov 04, 2024
Note: Property is not currently for sale or for rent.

-
Type: Semi-Detached
-
Style: 2-Storey
-
Lot Size: 28.02 x 139.91 Feet
-
Age: No Data
-
Taxes: $3,783 per year
-
Days on Site: 14 Days
-
Added: Oct 19, 2024 (2 weeks on market)
-
Updated:
-
Last Checked: 2 months ago
-
MLS®#: X9419047
-
Listed By: Re/max all-stars realty inc.
SPACIOUS, OPEN-CONCEPT townhome in a quiet community of Peterborough. This large open-concept home is flooded with natural light, creating a bright and airy atmosphere perfect for modern living. Fully finished basement with walk-out provides extra space for relaxation, entertainment or granny suite potential. Nestled in a quiet area, this home is ideal for those seeking comfort and potential to make it their own. Whether you're looking for room to grow, a place to call your own, or investment, this property has it all. Don't miss the chance to explore the potential of this inviting home!
Property Details
Facts for 1372 LILLICO Crescent, Peterborough
Status
Days on Market: 14
Last Status: Terminated
Sold Date: Jun 10, 2025
Closed Date: Nov 30, -0001
Expiry Date: Dec 30, 2024
Unavailable Date: Nov 05, 2024
Input Date: Oct 21, 2024
Prior LSC: Listing with no contract changes
Property
Status: Sale
Property Type: Semi-Detached
Style: 2-Storey
Area: Peterborough
Community: Monaghan
Availability Date: TBD
Assessment Amount: $271,000
Assessment Year: 2024
Inside
Bedrooms: 3
Bathrooms: 3
Kitchens: 1
Rooms: 8
Den/Family Room: No
Air Conditioning: Central Air
Fireplace: No
Laundry Level: Lower
Washrooms: 3
Building
Basement: Finished
Basement 2: Full
Heat Type: Forced Air
Heat Source: Gas
Exterior: Brick
UFFI: No
Water Supply: Municipal
Special Designation: Unknown
Other Structures: Garden Shed
Parking
Driveway: Pvt Double
Garage Spaces: 1
Garage Type: Attached
Covered Parking Spaces: 3
Total Parking Spaces: 4
Fees
Tax Year: 2024
Tax Legal Description: PT BLK 11, PL 45M 172, PTS 3&4 PL45R11575 S/T & T/W LT67636, S/T
Taxes: $3,783
Highlights
Feature: Golf
Feature: Public Transit
Feature: School
Land
Cross Street: HWY 7 EAST TO Parkhi
Municipality District: Peterborough
Fronting On: South
Parcel Number: 284730068
Pool: None
Sewer: Sewers
Lot Depth: 139.91 Feet
Lot Frontage: 28.02 Feet
Acres: < .50
Zoning: SP273
Rooms
Room details for 1372 LILLICO Crescent, Peterborough
| Type | Dimensions | Description |
|---|---|---|
| Living Main | 3.65 x 5.82 | |
| Kitchen Main | 2.68 x 2.77 | |
| Prim Bdrm Main | 3.35 x 5.48 | |
| Br 2nd | 3.96 x 4.57 | |
| Br 2nd | 3.35 x 5.45 | |
| Bathroom Main | - | 4 Pc Bath |
| Bathroom 2nd | - | 3 Pc Bath |
| Other 2nd | 4.26 x 3.41 | |
| Bathroom Bsmt | - | 3 Pc Bath |
| XXXXXXXX | XXX XX, XXXX |
XXXXXXX XXX XXXX |
|
| XXX XX, XXXX |
XXXXXX XXX XXXX |
$XXX,XXX | |
| XXXXXXXX | XXX XX, XXXX |
XXXXXXX XXX XXXX |
|
| XXX XX, XXXX |
XXXXXX XXX XXXX |
$XXX,XXX | |
| XXXXXXXX | XXX XX, XXXX |
XXXX XXX XXXX |
$XXX,XXX |
| XXX XX, XXXX |
XXXXXX XXX XXXX |
$XXX,XXX |
| XXXXXXXX XXXXXXX | XXX XX, XXXX | XXX XXXX |
| XXXXXXXX XXXXXX | XXX XX, XXXX | $649,000 XXX XXXX |
| XXXXXXXX XXXXXXX | XXX XX, XXXX | XXX XXXX |
| XXXXXXXX XXXXXX | XXX XX, XXXX | $659,000 XXX XXXX |
| XXXXXXXX XXXX | XXX XX, XXXX | $145,000 XXX XXXX |
| XXXXXXXX XXXXXX | XXX XX, XXXX | $157,900 XXX XXXX |
Car-Dependent
- Almost all errands require a car.

École élémentaire publique L'Héritage
Elementary: PublicChar-Lan Intermediate School
Elementary: PublicSt Peter's School
Elementary: CatholicHoly Trinity Catholic Elementary School
Elementary: CatholicÉcole élémentaire catholique de l'Ange-Gardien
Elementary: CatholicWilliamstown Public School
Elementary: PublicÉcole secondaire publique L'Héritage
Secondary: PublicCharlottenburgh and Lancaster District High School
Secondary: PublicSt Lawrence Secondary School
Secondary: PublicÉcole secondaire catholique La Citadelle
Secondary: CatholicHoly Trinity Catholic Secondary School
Secondary: CatholicCornwall Collegiate and Vocational School
Secondary: Public

