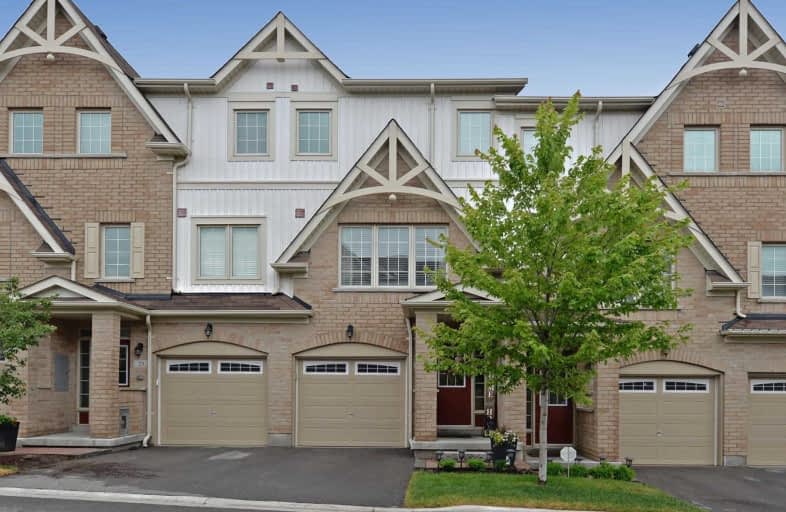Sold on Aug 02, 2019
Note: Property is not currently for sale or for rent.

-
Type: Att/Row/Twnhouse
-
Style: 3-Storey
-
Size: 1100 sqft
-
Lot Size: 16.08 x 81.63 Feet
-
Age: 0-5 years
-
Taxes: $3,798 per year
-
Days on Site: 15 Days
-
Added: Sep 07, 2019 (2 weeks on market)
-
Updated:
-
Last Checked: 2 months ago
-
MLS®#: E4521419
-
Listed By: Royal lepage terrequity realty, brokerage
Attention First Time Buyers!!! Welcome To This Gorgeous Modern Home Less Than 5 Yrs Old Featuring Gleaming Hardwood Flooring In Liv/Din Rms. Dark Stained Pickets & Railing On Staircases. Bright & Open Kitchen W/Upgraded Cabinetry, S/S Appl's, Upgraded Ceramic Tiles & Granite Countertop. Master Bedrm W/His/Her Closets, Upper Floor Laundry, Upgraded Under Pad, Garage Door Opener W/Remote. Fully Finished Basement With Look/Out Window, Access To Garage From Home!
Extras
Central Vac & Alarm Rouged In. Amazing Location, Close To All Amenities, Walking Distance To Shopping, Restaurants, Parks, Mins To The Go & 401. Don't Miss Out On This Upgraded Home With Incredible Value In The Perfect Whitby Location!
Property Details
Facts for 27 Benjamin Way, Whitby
Status
Days on Market: 15
Last Status: Sold
Sold Date: Aug 02, 2019
Closed Date: Sep 16, 2019
Expiry Date: Oct 31, 2019
Sold Price: $495,000
Unavailable Date: Aug 02, 2019
Input Date: Jul 18, 2019
Property
Status: Sale
Property Type: Att/Row/Twnhouse
Style: 3-Storey
Size (sq ft): 1100
Age: 0-5
Area: Whitby
Community: Blue Grass Meadows
Availability Date: Tba
Inside
Bedrooms: 3
Bathrooms: 2
Kitchens: 1
Rooms: 8
Den/Family Room: No
Air Conditioning: Central Air
Fireplace: No
Laundry Level: Upper
Washrooms: 2
Building
Basement: Finished
Heat Type: Forced Air
Heat Source: Gas
Exterior: Brick Front
Exterior: Vinyl Siding
Elevator: N
Energy Certificate: N
Green Verification Status: N
Water Supply: Municipal
Special Designation: Unknown
Retirement: N
Parking
Driveway: Private
Garage Spaces: 1
Garage Type: Attached
Covered Parking Spaces: 1
Total Parking Spaces: 2
Fees
Tax Year: 2019
Tax Legal Description: Plan 40M2428 Pt Blk 64 Rp 40R28797
Taxes: $3,798
Additional Mo Fees: 188.32
Highlights
Feature: Park
Feature: Public Transit
Feature: Rec Centre
Feature: School
Land
Cross Street: Thickson/Burns
Municipality District: Whitby
Fronting On: East
Parcel of Tied Land: Y
Pool: None
Sewer: Sewers
Lot Depth: 81.63 Feet
Lot Frontage: 16.08 Feet
Additional Media
- Virtual Tour: http://tours.bizzimage.com/ub/146487
Rooms
Room details for 27 Benjamin Way, Whitby
| Type | Dimensions | Description |
|---|---|---|
| Great Rm 2nd | 4.81 x 4.60 | Hardwood Floor, Picture Window |
| Breakfast 2nd | 3.23 x 4.60 | Ceramic Floor, W/O To Deck, Pantry |
| Kitchen 2nd | 3.23 x 4.60 | Stainless Steel Appl, Granite Counter, O/Looks Backyard |
| Master 3rd | 3.23 x 3.93 | His/Hers Closets, Picture Window, Broadloom |
| 2nd Br 3rd | 2.43 x 2.46 | Closet, Window, Broadloom |
| 3rd Br 3rd | 2.43 x 2.83 | Closet, Window, Broadloom |
| Rec Lower | 4.26 x 3.23 | Access To Garage, Window, Broadloom |
| Foyer Lower | - | Closet, Ceramic Floor |
| XXXXXXXX | XXX XX, XXXX |
XXXX XXX XXXX |
$XXX,XXX |
| XXX XX, XXXX |
XXXXXX XXX XXXX |
$XXX,XXX |
| XXXXXXXX XXXX | XXX XX, XXXX | $495,000 XXX XXXX |
| XXXXXXXX XXXXXX | XXX XX, XXXX | $499,999 XXX XXXX |

St Theresa Catholic School
Elementary: CatholicDr Robert Thornton Public School
Elementary: PublicÉÉC Jean-Paul II
Elementary: CatholicC E Broughton Public School
Elementary: PublicBellwood Public School
Elementary: PublicPringle Creek Public School
Elementary: PublicFather Donald MacLellan Catholic Sec Sch Catholic School
Secondary: CatholicHenry Street High School
Secondary: PublicMonsignor Paul Dwyer Catholic High School
Secondary: CatholicR S Mclaughlin Collegiate and Vocational Institute
Secondary: PublicAnderson Collegiate and Vocational Institute
Secondary: PublicFather Leo J Austin Catholic Secondary School
Secondary: Catholic

