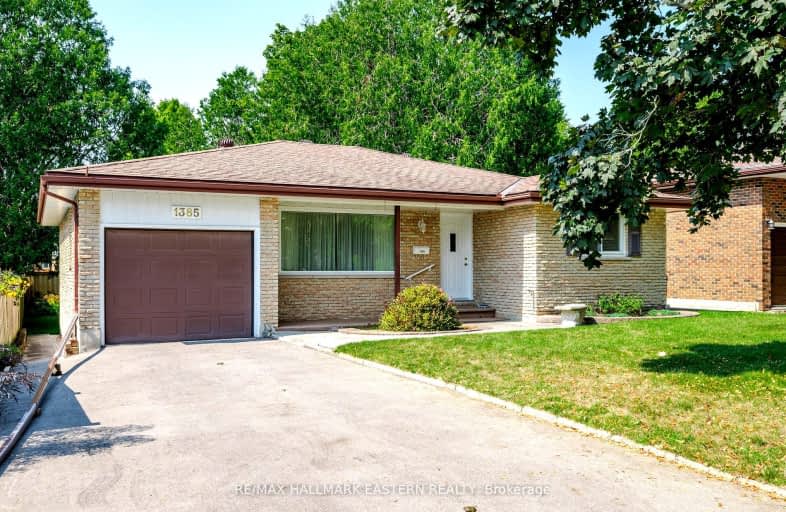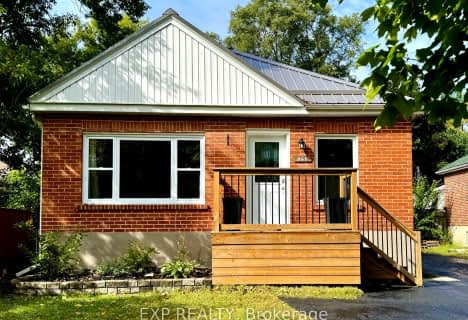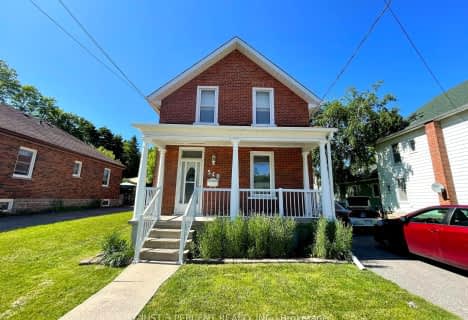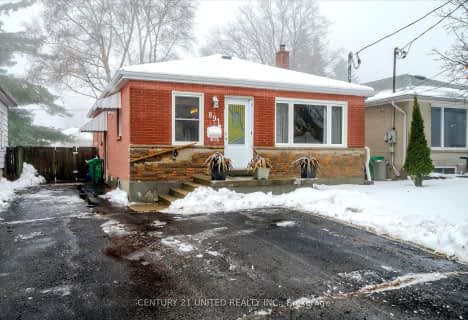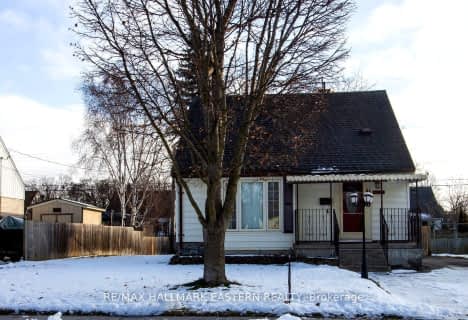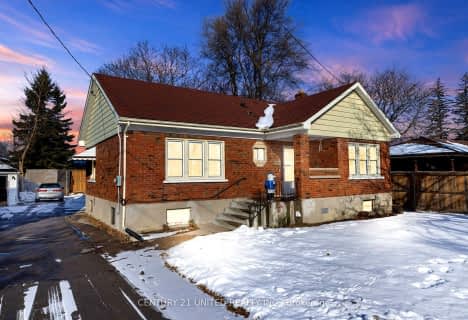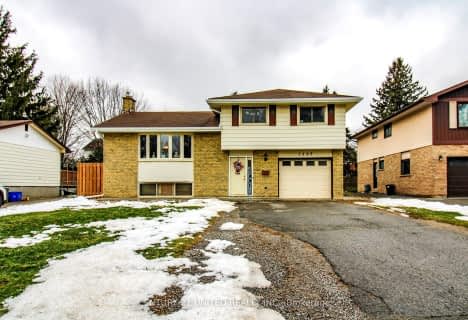Car-Dependent
- Most errands require a car.
Somewhat Bikeable
- Most errands require a car.

St. Alphonsus Catholic Elementary School
Elementary: CatholicKeith Wightman Public School
Elementary: PublicSt. Teresa Catholic Elementary School
Elementary: CatholicQueen Mary Public School
Elementary: PublicWestmount Public School
Elementary: PublicSt. Catherine Catholic Elementary School
Elementary: CatholicÉSC Monseigneur-Jamot
Secondary: CatholicPeterborough Collegiate and Vocational School
Secondary: PublicKenner Collegiate and Vocational Institute
Secondary: PublicHoly Cross Catholic Secondary School
Secondary: CatholicCrestwood Secondary School
Secondary: PublicSt. Peter Catholic Secondary School
Secondary: Catholic-
Roper Park
Peterborough ON 0.95km -
Giles Park
Ontario 2.06km -
Simcoe & Bethune Park
2.38km
-
Scotiabank
26 Hospital Dr, Peterborough ON K9J 7C3 0.74km -
Scotiabank
780 Clonsilla Ave, Peterborough ON K9J 5Y3 1.69km -
Kawartha Credit Union
1054 Monaghan Rd (Albert St), Peterborough ON K9J 5L3 1.82km
- 1 bath
- 3 bed
- 1100 sqft
422 King George Street, Peterborough, Ontario • K9J 1S1 • Otonabee
