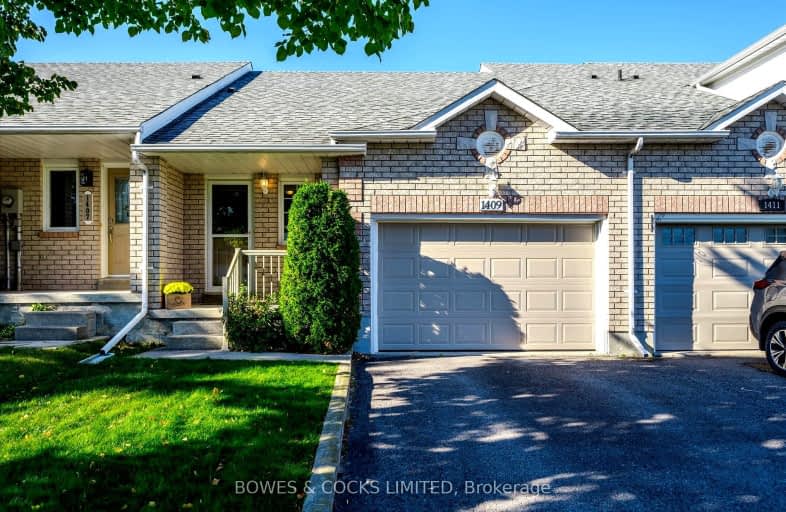Car-Dependent
- Almost all errands require a car.
16
/100
Somewhat Bikeable
- Most errands require a car.
40
/100

Kawartha Heights Public School
Elementary: Public
1.92 km
Keith Wightman Public School
Elementary: Public
2.28 km
St. Teresa Catholic Elementary School
Elementary: Catholic
1.74 km
Westmount Public School
Elementary: Public
1.54 km
James Strath Public School
Elementary: Public
1.18 km
St. Catherine Catholic Elementary School
Elementary: Catholic
0.17 km
ÉSC Monseigneur-Jamot
Secondary: Catholic
0.36 km
Peterborough Collegiate and Vocational School
Secondary: Public
3.93 km
Kenner Collegiate and Vocational Institute
Secondary: Public
3.73 km
Holy Cross Catholic Secondary School
Secondary: Catholic
2.00 km
Crestwood Secondary School
Secondary: Public
1.49 km
St. Peter Catholic Secondary School
Secondary: Catholic
2.36 km
-
Giles Park
Ontario 0.97km -
Roper Park
Peterborough ON 1.07km -
Stacey Green Park
Hawley St (Little St), Peterborough ON 3.46km
-
Scotiabank
26 Hospital Dr, Peterborough ON K9J 7C3 1.85km -
Scotiabank
780 Clonsilla Ave, Peterborough ON K9J 5Y3 1.89km -
BMO Bank of Montreal
1200 Lansdowne St W, Peterborough ON K9J 2A1 1.99km




