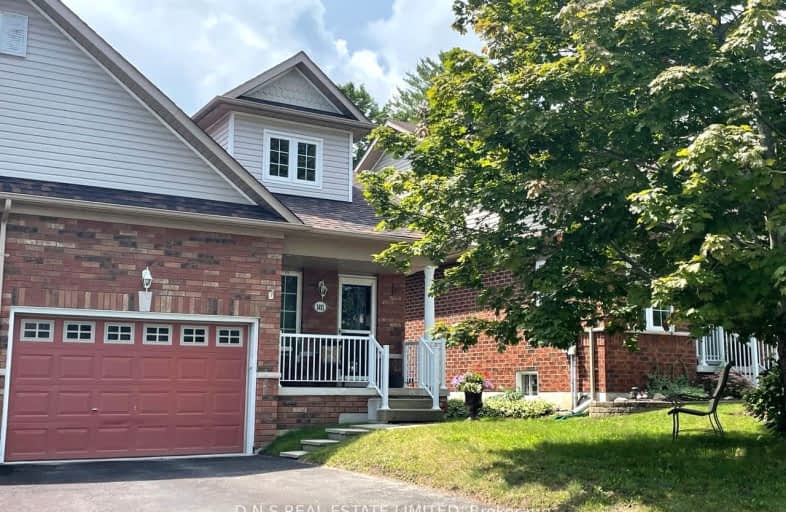Car-Dependent
- Almost all errands require a car.
15
/100
Somewhat Bikeable
- Most errands require a car.
39
/100

Kawartha Heights Public School
Elementary: Public
1.75 km
Keith Wightman Public School
Elementary: Public
1.85 km
St. Teresa Catholic Elementary School
Elementary: Catholic
1.60 km
Westmount Public School
Elementary: Public
1.42 km
James Strath Public School
Elementary: Public
1.37 km
St. Catherine Catholic Elementary School
Elementary: Catholic
0.34 km
ÉSC Monseigneur-Jamot
Secondary: Catholic
0.34 km
Peterborough Collegiate and Vocational School
Secondary: Public
3.65 km
Kenner Collegiate and Vocational Institute
Secondary: Public
3.29 km
Holy Cross Catholic Secondary School
Secondary: Catholic
1.68 km
Crestwood Secondary School
Secondary: Public
1.72 km
St. Peter Catholic Secondary School
Secondary: Catholic
2.20 km





