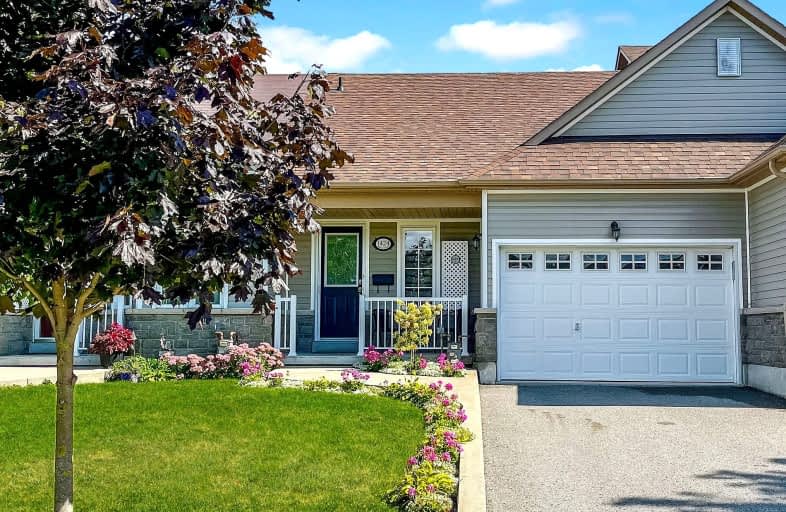Car-Dependent
- Almost all errands require a car.
12
/100
Somewhat Bikeable
- Most errands require a car.
31
/100

Kawartha Heights Public School
Elementary: Public
2.29 km
Keith Wightman Public School
Elementary: Public
2.59 km
St. Teresa Catholic Elementary School
Elementary: Catholic
1.68 km
Westmount Public School
Elementary: Public
1.47 km
James Strath Public School
Elementary: Public
1.40 km
St. Catherine Catholic Elementary School
Elementary: Catholic
0.43 km
ÉSC Monseigneur-Jamot
Secondary: Catholic
0.75 km
Peterborough Collegiate and Vocational School
Secondary: Public
3.95 km
Kenner Collegiate and Vocational Institute
Secondary: Public
4.04 km
Holy Cross Catholic Secondary School
Secondary: Catholic
2.39 km
Crestwood Secondary School
Secondary: Public
1.65 km
St. Peter Catholic Secondary School
Secondary: Catholic
2.29 km
-
Roper Park
Peterborough ON 0.84km -
Giles Park
Ontario 1.11km -
Petties Park
Peterborough ON 3.53km
-
Scotiabank
26 Hospital Dr, Peterborough ON K9J 7C3 1.91km -
Scotiabank
780 Clonsilla Ave, Peterborough ON K9J 5Y3 2.25km -
BMO Bank of Montreal
1200 Lansdowne St W, Peterborough ON K9J 2A1 2.37km




