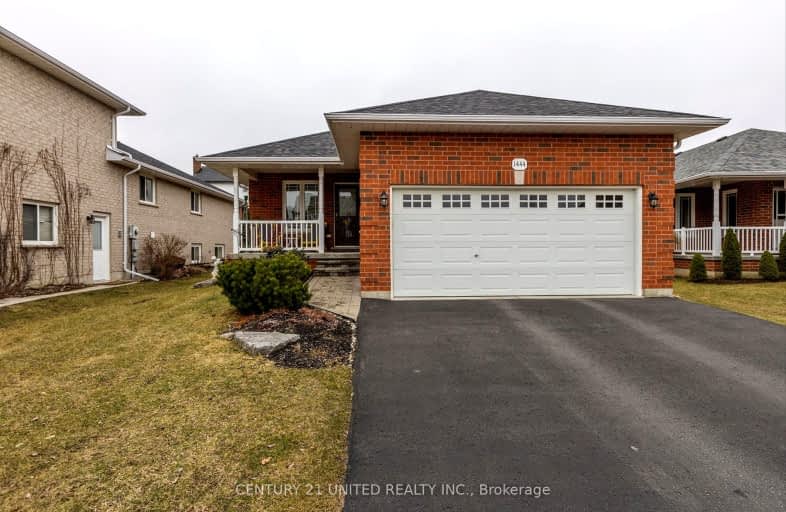Car-Dependent
- Almost all errands require a car.
Somewhat Bikeable
- Most errands require a car.

Adam Scott Intermediate School
Elementary: PublicQueen Elizabeth Public School
Elementary: PublicArmour Heights Public School
Elementary: PublicSt. Paul Catholic Elementary School
Elementary: CatholicEdmison Heights Public School
Elementary: PublicSt. Anne Catholic Elementary School
Elementary: CatholicÉSC Monseigneur-Jamot
Secondary: CatholicPeterborough Collegiate and Vocational School
Secondary: PublicKenner Collegiate and Vocational Institute
Secondary: PublicAdam Scott Collegiate and Vocational Institute
Secondary: PublicThomas A Stewart Secondary School
Secondary: PublicSt. Peter Catholic Secondary School
Secondary: Catholic-
Riverside Park & Zoo Splash Pad
Peterborough ON 0.76km -
Northland Park
1255 Bathurst St (Cabot St), Peterborough ON K9J 8S2 1.86km -
Ennismore Recreation Complex
553 Ennis Rd, Ennismore ON K0L 1T0 2.02km
-
CIBC
1600 W Bank Dr, Peterborough ON K9L 0G2 1.89km -
CoinFlip Bitcoin ATM
116 Parkhill Rd E, Peterborough ON K9H 1R1 2.4km -
BMO Bank of Montreal
1154 Chemong Rd, Peterborough ON K9H 7J6 2.93km
- 2 bath
- 3 bed
- 1100 sqft
560 Carnegie Avenue, Smith Ennismore Lakefield, Ontario • K9L 1M2 • Rural Smith-Ennismore-Lakefield
- 4 bath
- 4 bed
- 2000 sqft
312 Glenwood Street, Smith Ennismore Lakefield, Ontario • K9H 2B3 • Rural Smith-Ennismore-Lakefield
- 3 bath
- 4 bed
- 1500 sqft
1333 Hilliard Street, Peterborough, Ontario • K9H 5S3 • Northcrest
- 3 bath
- 3 bed
- 1500 sqft
428 Melling Avenue, Peterborough North, Ontario • K9H 0J2 • 1 North
- 4 bath
- 3 bed
- 1500 sqft
720 Whetstone Lane, Peterborough North, Ontario • K9H 0G4 • 1 North














