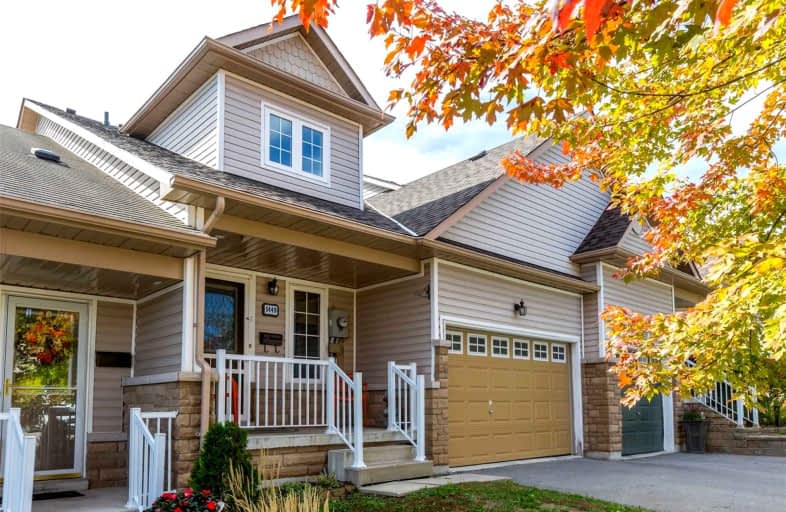
Kawartha Heights Public School
Elementary: Public
1.84 km
Keith Wightman Public School
Elementary: Public
1.84 km
St. Teresa Catholic Elementary School
Elementary: Catholic
1.50 km
Westmount Public School
Elementary: Public
1.33 km
James Strath Public School
Elementary: Public
1.46 km
St. Catherine Catholic Elementary School
Elementary: Catholic
0.33 km
ÉSC Monseigneur-Jamot
Secondary: Catholic
0.42 km
Peterborough Collegiate and Vocational School
Secondary: Public
3.57 km
Kenner Collegiate and Vocational Institute
Secondary: Public
3.29 km
Holy Cross Catholic Secondary School
Secondary: Catholic
1.74 km
Crestwood Secondary School
Secondary: Public
1.80 km
St. Peter Catholic Secondary School
Secondary: Catholic
2.11 km




