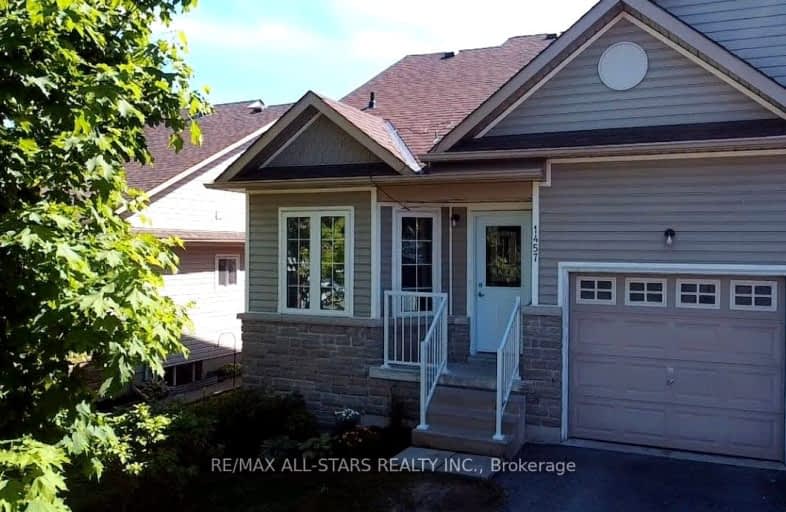Car-Dependent
- Most errands require a car.
35
/100
Somewhat Bikeable
- Most errands require a car.
34
/100

Kawartha Heights Public School
Elementary: Public
1.84 km
Keith Wightman Public School
Elementary: Public
1.85 km
St. Teresa Catholic Elementary School
Elementary: Catholic
1.51 km
Westmount Public School
Elementary: Public
1.33 km
James Strath Public School
Elementary: Public
1.45 km
St. Catherine Catholic Elementary School
Elementary: Catholic
0.32 km
ÉSC Monseigneur-Jamot
Secondary: Catholic
0.41 km
Peterborough Collegiate and Vocational School
Secondary: Public
3.58 km
Kenner Collegiate and Vocational Institute
Secondary: Public
3.30 km
Holy Cross Catholic Secondary School
Secondary: Catholic
1.75 km
Crestwood Secondary School
Secondary: Public
1.79 km
St. Peter Catholic Secondary School
Secondary: Catholic
2.11 km
-
Roper Park
Peterborough ON 1.1km -
Giles Park
Ontario 1.31km -
Simcoe & Bethune Park
3.11km
-
Scotiabank
26 Hospital Dr, Peterborough ON K9J 7C3 1.5km -
Scotiabank
780 Clonsilla Ave, Peterborough ON K9J 5Y3 1.53km -
BMO Bank of Montreal
1200 Lansdowne St W, Peterborough ON K9J 2A1 1.7km





