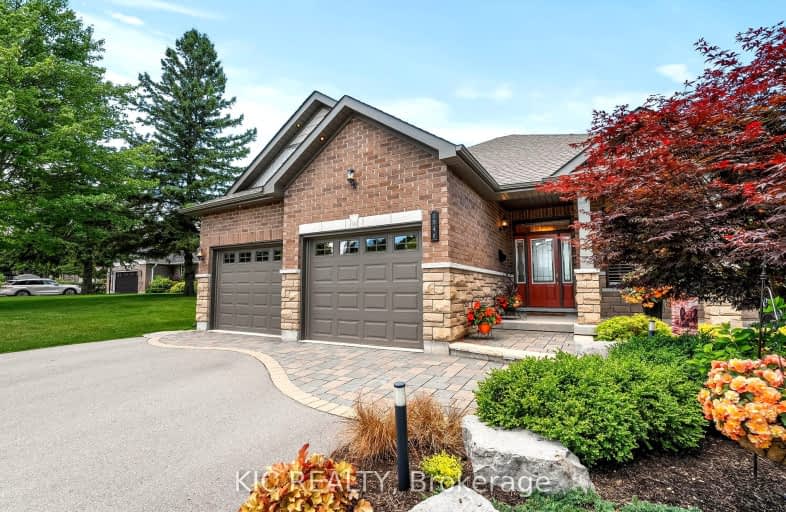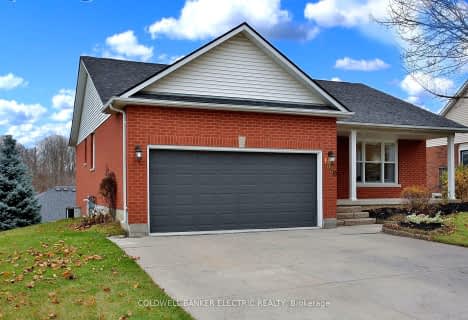Somewhat Walkable
- Most errands can be accomplished on foot.
70
/100
Bikeable
- Some errands can be accomplished on bike.
64
/100

St. Alphonsus Catholic Elementary School
Elementary: Catholic
2.25 km
Kawartha Heights Public School
Elementary: Public
0.31 km
Keith Wightman Public School
Elementary: Public
2.26 km
Westmount Public School
Elementary: Public
3.37 km
James Strath Public School
Elementary: Public
1.64 km
St. Catherine Catholic Elementary School
Elementary: Catholic
2.27 km
ÉSC Monseigneur-Jamot
Secondary: Catholic
1.87 km
Peterborough Collegiate and Vocational School
Secondary: Public
5.09 km
Kenner Collegiate and Vocational Institute
Secondary: Public
3.07 km
Holy Cross Catholic Secondary School
Secondary: Catholic
0.85 km
Crestwood Secondary School
Secondary: Public
1.81 km
St. Peter Catholic Secondary School
Secondary: Catholic
4.03 km














