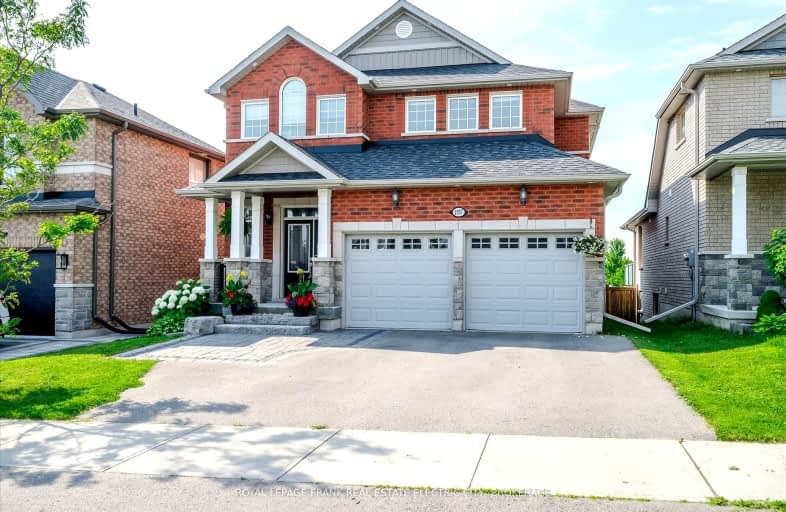Somewhat Walkable
- Some errands can be accomplished on foot.
68
/100
Bikeable
- Some errands can be accomplished on bike.
65
/100

St. Alphonsus Catholic Elementary School
Elementary: Catholic
2.33 km
Kawartha Heights Public School
Elementary: Public
0.31 km
Keith Wightman Public School
Elementary: Public
2.34 km
Westmount Public School
Elementary: Public
3.41 km
James Strath Public School
Elementary: Public
1.60 km
St. Catherine Catholic Elementary School
Elementary: Catholic
2.28 km
ÉSC Monseigneur-Jamot
Secondary: Catholic
1.88 km
Peterborough Collegiate and Vocational School
Secondary: Public
5.15 km
Kenner Collegiate and Vocational Institute
Secondary: Public
3.15 km
Holy Cross Catholic Secondary School
Secondary: Catholic
0.93 km
Crestwood Secondary School
Secondary: Public
1.76 km
St. Peter Catholic Secondary School
Secondary: Catholic
4.08 km
-
Giles Park
Ontario 1.88km -
Roper Park
Peterborough ON 3.23km -
Peterborough West Animal Hospital Dog Run
2605 Stewart Line (Stewart Line/Hwy 7), Peterborough ON 4.06km
-
RBC Royal Bank
1550 Lansdowne St W, Peterborough ON K9J 2A2 0.32km -
CIBC
1781 Lansdowne St W, Peterborough ON K9K 2T4 0.5km -
President's Choice Financial ATM
1875 Lansdowne St W, Peterborough ON K9K 0C9 0.77km





