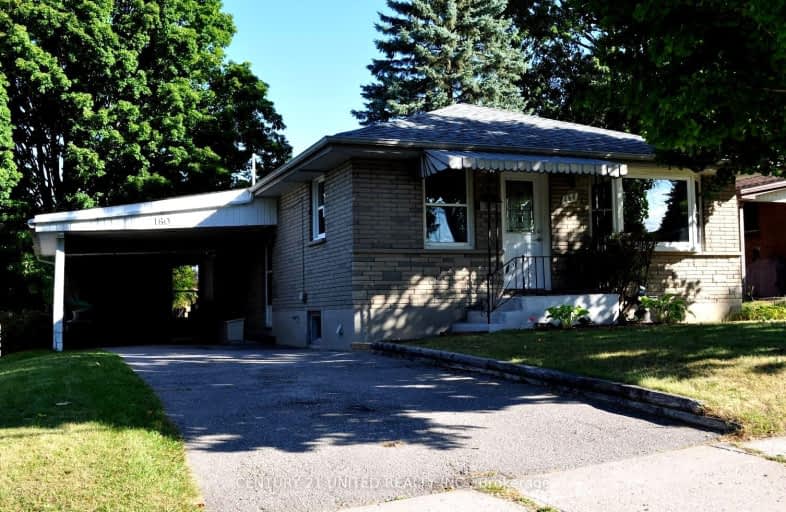Somewhat Walkable
- Some errands can be accomplished on foot.
Very Bikeable
- Most errands can be accomplished on bike.

Adam Scott Intermediate School
Elementary: PublicQueen Elizabeth Public School
Elementary: PublicR F Downey Public School
Elementary: PublicSt. Paul Catholic Elementary School
Elementary: CatholicEdmison Heights Public School
Elementary: PublicSt. Anne Catholic Elementary School
Elementary: CatholicÉSC Monseigneur-Jamot
Secondary: CatholicPeterborough Collegiate and Vocational School
Secondary: PublicKenner Collegiate and Vocational Institute
Secondary: PublicAdam Scott Collegiate and Vocational Institute
Secondary: PublicThomas A Stewart Secondary School
Secondary: PublicSt. Peter Catholic Secondary School
Secondary: Catholic-
Ennismore Recreation Complex
553 Ennis Rd, Ennismore ON K0L 1T0 0.31km -
Inverlea Park
0.48km -
Barnardo Park
Ontario 0.72km
-
BMO Bank of Montreal
1154 Chemong Rd, Peterborough ON K9H 7J6 1.35km -
President's Choice Financial ATM
971 Chemong Rd, Peterborough ON K9H 7E3 1.35km -
CoinFlip Bitcoin ATM
116 Parkhill Rd E, Peterborough ON K9H 1R1 1.38km
- 3 bath
- 4 bed
- 1500 sqft
1333 Hilliard Street, Peterborough, Ontario • K9H 5S3 • Northcrest
- 1 bath
- 3 bed
- 1100 sqft
671 Stewart Street, Peterborough Central, Ontario • K9H 4C5 • 3 North













